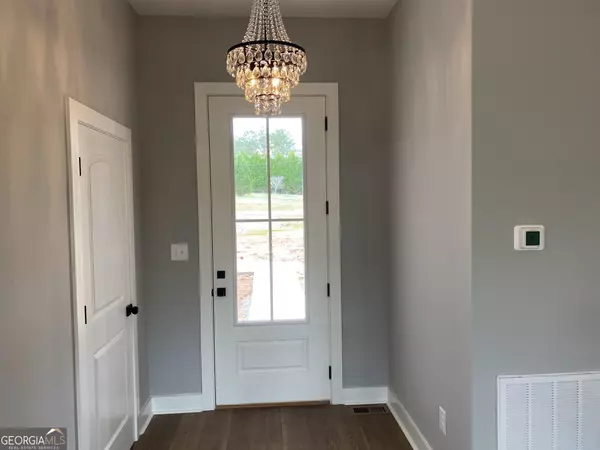
GET MORE INFORMATION
$ 325,150
$ 325,150
2123 Dublin Eastman RD Dexter, GA 31019
4 Beds
2 Baths
1,858 SqFt
UPDATED:
Key Details
Sold Price $325,150
Property Type Single Family Home
Sub Type Single Family Residence
Listing Status Sold
Purchase Type For Sale
Square Footage 1,858 sqft
Price per Sqft $175
Subdivision Green Acres
MLS Listing ID 10486623
Sold Date 11/21/25
Style Craftsman
Bedrooms 4
Full Baths 2
HOA Fees $200
HOA Y/N Yes
Year Built 2025
Annual Tax Amount $200
Tax Year 24
Lot Size 1.140 Acres
Acres 1.14
Lot Dimensions 1.14
Property Sub-Type Single Family Residence
Source Georgia MLS 2
Property Description
Location
State GA
County Laurens
Rooms
Bedroom Description Master On Main Level
Basement Concrete
Interior
Interior Features Double Vanity, Master On Main Level, Separate Shower, Soaking Tub, Split Bedroom Plan, Walk-In Closet(s)
Heating Electric
Cooling Electric
Flooring Other
Fireplace No
Appliance Dishwasher, Electric Water Heater, Microwave, Range
Laundry Mud Room
Exterior
Parking Features Garage, Attached, Garage Door Opener
Community Features Golf
Utilities Available Cable Available, Electricity Available, High Speed Internet, Phone Available
View Y/N No
Roof Type Composition
Garage Yes
Private Pool No
Building
Lot Description Level
Faces Hwy 257 from Dublin to Dexter. Left on Dublin Eastman Rd
Foundation Slab
Sewer Septic Tank
Water Well
Architectural Style Craftsman
Structure Type Vinyl Siding
New Construction Yes
Schools
Elementary Schools Southwest Laurens
Middle Schools West Laurens
High Schools West Laurens
Others
HOA Fee Include None
Tax ID 079 058
Special Listing Condition New Construction







