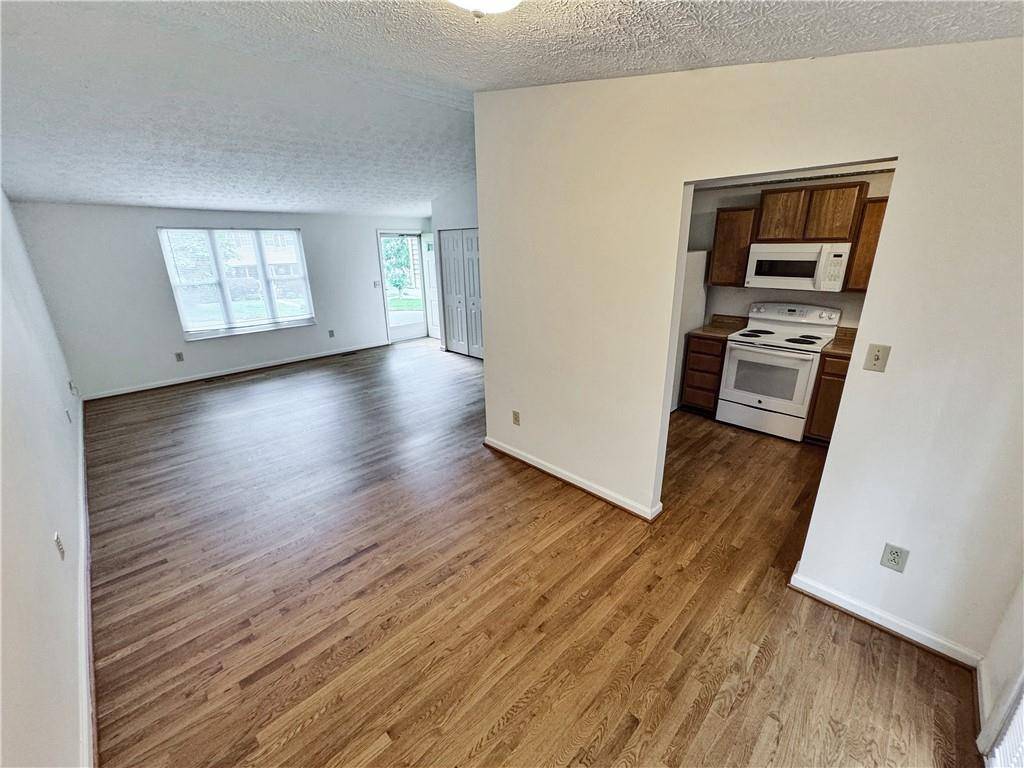3 Beds
2.5 Baths
1,492 SqFt
3 Beds
2.5 Baths
1,492 SqFt
Key Details
Property Type Single Family Home
Sub Type Single Family Residence
Listing Status Active
Purchase Type For Rent
Square Footage 1,492 sqft
Subdivision Roswell Farms
MLS Listing ID 7615534
Style Traditional
Bedrooms 3
Full Baths 2
Half Baths 1
HOA Y/N No
Year Built 1983
Available Date 2025-07-15
Property Sub-Type Single Family Residence
Source First Multiple Listing Service
Property Description
The main level features hardwood floors and an open living and dining area. The kitchen, equipped with stained cabinets, includes an electric cooktop, microwave, oven, refrigerator, and dishwasher, and opens to the dining space. Upstairs offers three spacious bedrooms and a full hallway bath. The lower level includes a cozy family room with a fireplace, access to the garage, a half-bath, and a laundry room. Step outside to a large deck surrounded by lush greenery—perfect for grilling and entertaining.
Resident Benefit Package included. Check out our 5-star reviews on Google! Rent quoted reflects a discount for on-time payment—please ask for details.
Location
State GA
County Fulton
Area Roswell Farms
Lake Name None
Rooms
Bedroom Description Master on Main,Roommate Floor Plan
Other Rooms None
Basement Finished, Interior Entry
Main Level Bedrooms 3
Dining Room Open Concept
Kitchen Cabinets Stain, Laminate Counters, Pantry
Interior
Interior Features High Speed Internet
Heating Central, Forced Air
Cooling Ceiling Fan(s), Central Air
Flooring Carpet, Ceramic Tile, Hardwood
Fireplaces Number 1
Fireplaces Type Basement, Factory Built
Equipment None
Window Features Insulated Windows
Appliance Dishwasher, Dryer, Electric Range, Refrigerator, Washer
Laundry Laundry Room, Main Level
Exterior
Exterior Feature None
Parking Features Garage, Garage Faces Front
Garage Spaces 1.0
Fence Back Yard, Wood
Pool None
Community Features Other
Utilities Available Cable Available, Electricity Available, Natural Gas Available, Phone Available, Sewer Available, Underground Utilities, Water Available
Waterfront Description None
View Y/N Yes
View Other
Roof Type Composition
Street Surface Paved
Accessibility None
Handicap Access None
Porch Deck
Private Pool false
Building
Lot Description Back Yard, Corner Lot
Story Two
Architectural Style Traditional
Level or Stories Two
Structure Type Brick Front,Vinyl Siding
Schools
Elementary Schools Roswell North
Middle Schools Crabapple
High Schools Roswell
Others
Senior Community no
Tax ID 12 181303740206
Virtual Tour https://mls.ricoh360.com/b93fdfab-4b2b-4e04-a340-710dd07a7866







