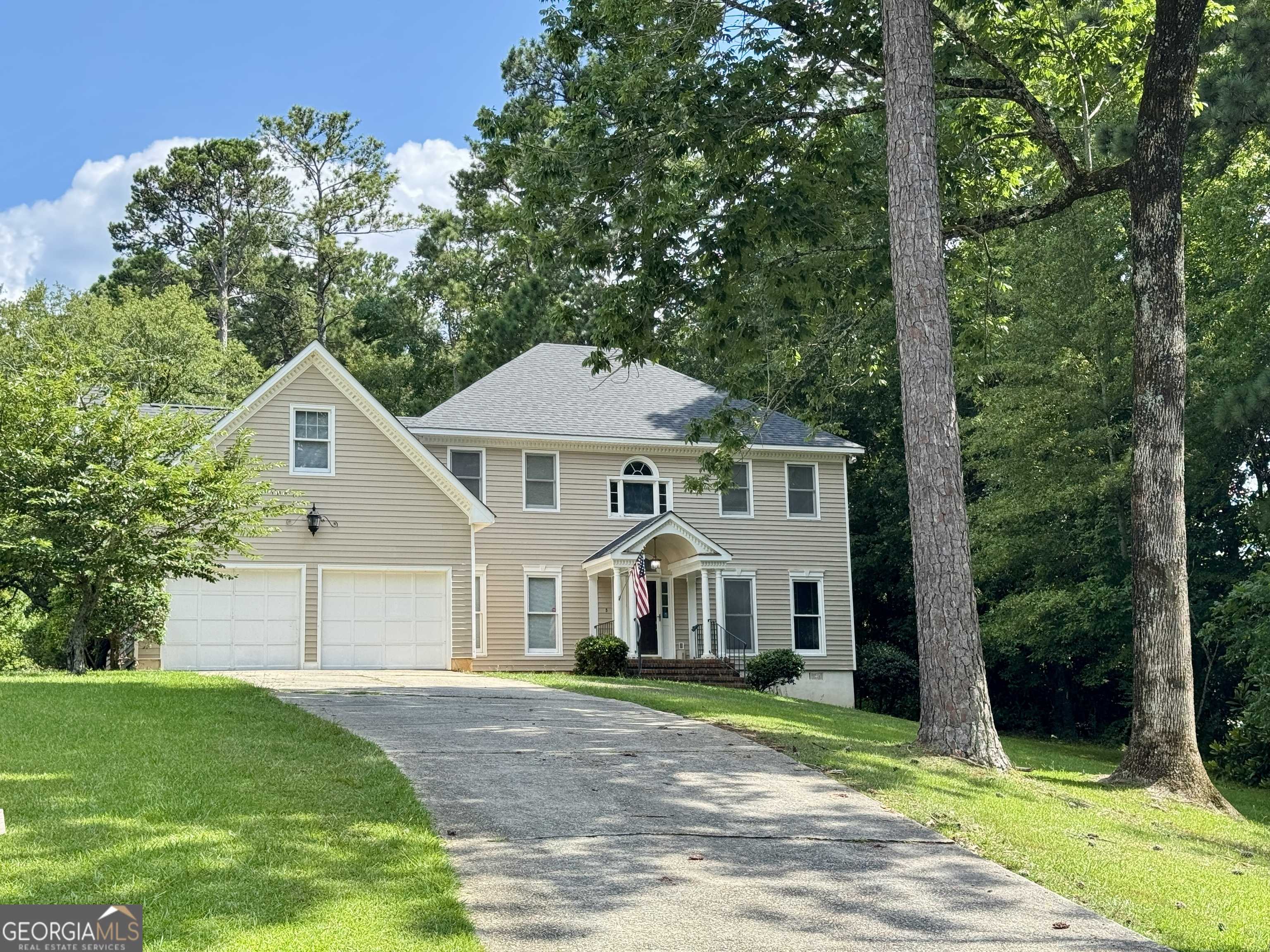4 Beds
3 Baths
3,026 SqFt
4 Beds
3 Baths
3,026 SqFt
Key Details
Property Type Single Family Home
Sub Type Single Family Residence
Listing Status New
Purchase Type For Sale
Square Footage 3,026 sqft
Price per Sqft $122
Subdivision River North
MLS Listing ID 10565190
Style Traditional
Bedrooms 4
Full Baths 3
HOA Fees $1,632
HOA Y/N Yes
Year Built 1986
Annual Tax Amount $3,891
Tax Year 24
Lot Size 0.970 Acres
Acres 0.97
Lot Dimensions 42253.2
Property Sub-Type Single Family Residence
Source Georgia MLS 2
Property Description
Location
State GA
County Jones
Rooms
Basement Crawl Space
Dining Room Separate Room
Interior
Interior Features Bookcases, Double Vanity, High Ceilings, In-Law Floorplan, Rear Stairs, Separate Shower, Tile Bath, Tray Ceiling(s), Entrance Foyer, Walk-In Closet(s)
Heating Central, Natural Gas
Cooling Ceiling Fan(s), Central Air
Flooring Carpet, Tile, Vinyl
Fireplaces Number 1
Fireplaces Type Family Room, Gas Log
Fireplace Yes
Appliance Cooktop, Dishwasher, Disposal, Double Oven, Gas Water Heater, Refrigerator, Stainless Steel Appliance(s)
Laundry Mud Room
Exterior
Parking Features Garage
Community Features Clubhouse, Gated, Golf, Park, Pool, Street Lights, Tennis Court(s)
Utilities Available Electricity Available, High Speed Internet, Natural Gas Available, Sewer Connected, Underground Utilities
View Y/N No
Roof Type Composition
Garage Yes
Private Pool No
Building
Lot Description Cul-De-Sac
Faces I-75 to Arkwright Rd, into River North subdivision. After the guard gate go down the Boulevard approx 1 mile, then turn right onto Nassau Ct. Home is on the right in the cul-de-sac.
Foundation Pillar/Post/Pier
Sewer Public Sewer
Water Public
Structure Type Vinyl Siding
New Construction No
Schools
Elementary Schools Dames Ferry
Middle Schools Clifton Ridge
High Schools Jones County
Others
HOA Fee Include Private Roads,Security,Trash
Tax ID J57A00 079
Security Features Gated Community
Acceptable Financing Cash, Conventional, FHA, VA Loan
Listing Terms Cash, Conventional, FHA, VA Loan
Special Listing Condition Resale







