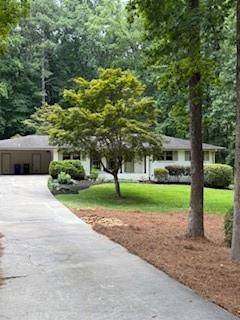4 Beds
3 Baths
2,331 SqFt
4 Beds
3 Baths
2,331 SqFt
Key Details
Property Type Single Family Home
Sub Type Single Family Residence
Listing Status Coming Soon
Purchase Type For Sale
Square Footage 2,331 sqft
Price per Sqft $299
MLS Listing ID 7617895
Style Ranch
Bedrooms 4
Full Baths 3
Construction Status Resale
HOA Y/N No
Year Built 1974
Annual Tax Amount $6,059
Tax Year 2024
Lot Size 0.480 Acres
Acres 0.48
Property Sub-Type Single Family Residence
Source First Multiple Listing Service
Property Description
A private oasis. Entrance foyer, lounging area in the kitchen, new kitchen with quartz countertops, huge island, 36-inch electric oven and gas cooktop, stainless steel top of the line appliances, custom cabinets, new plank floor throughout kitchen, living areas, master bedroom and bath. Split bedroom floorplan with 3 additional carpeted bedrooms. Open concept large family room with fireplace, dining area leads into a large sunroom. A private paradise professionally designed backyard including a large paver family/party patio, with cooking station, pergola and outbuilding. Double carport with one step into the kitchen.
A lot to enjoy here. Not just a nice home, a uniquely private one-of-a-kind home!
Location
State GA
County Cobb
Area None
Lake Name None
Rooms
Bedroom Description Master on Main,Oversized Master,Roommate Floor Plan
Other Rooms Shed(s), Pergola, Workshop
Basement None
Main Level Bedrooms 4
Dining Room Open Concept
Kitchen Stone Counters, Cabinets White, Kitchen Island, View to Family Room
Interior
Interior Features Double Vanity, High Speed Internet, Entrance Foyer, Walk-In Closet(s), Disappearing Attic Stairs
Heating Central, Natural Gas
Cooling Central Air
Flooring Hardwood
Fireplaces Number 1
Fireplaces Type Gas Starter, Living Room, Gas Log, Glass Doors, Masonry
Equipment None
Window Features None
Appliance Dishwasher, Disposal, Gas Range, Gas Oven, Gas Water Heater, Range Hood
Laundry In Hall, Laundry Closet, Main Level
Exterior
Exterior Feature Garden, Gas Grill, Private Yard, Private Entrance, Storage
Parking Features Carport
Fence None
Pool None
Community Features None
Utilities Available Cable Available, Electricity Available, Natural Gas Available, Phone Available, Sewer Available, Water Available
Waterfront Description None
View Y/N Yes
View Other
Roof Type Composition
Street Surface Concrete
Accessibility None
Handicap Access None
Porch Patio
Private Pool false
Building
Lot Description Back Yard, Landscaped, Private, Wooded, Front Yard
Story One
Foundation Slab, Brick/Mortar, Concrete Perimeter
Sewer Public Sewer
Water Public
Architectural Style Ranch
Level or Stories One
Structure Type Brick 4 Sides,Cedar
Construction Status Resale
Schools
Elementary Schools Nickajack
Middle Schools Campbell
High Schools Campbell
Others
Senior Community no
Restrictions false
Tax ID 17069700480
Acceptable Financing Cash, Conventional, FHA, VA Loan
Listing Terms Cash, Conventional, FHA, VA Loan



