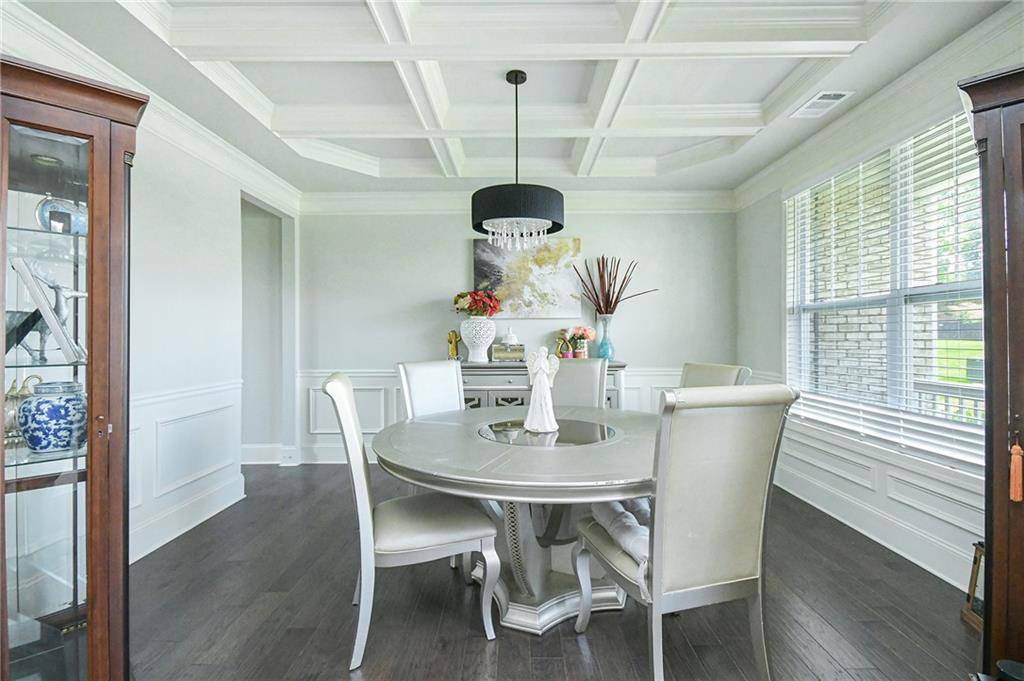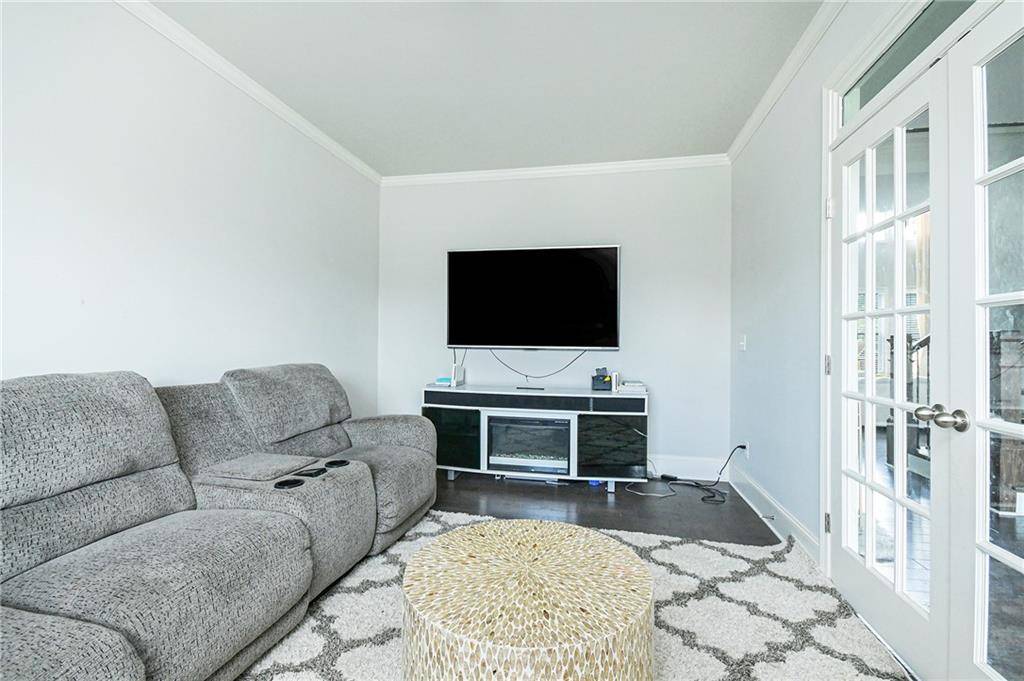5 Beds
4 Baths
3,291 SqFt
5 Beds
4 Baths
3,291 SqFt
Key Details
Property Type Single Family Home
Sub Type Single Family Residence
Listing Status Active
Purchase Type For Sale
Square Footage 3,291 sqft
Price per Sqft $221
Subdivision Westerleigh Commons
MLS Listing ID 7618663
Style Traditional
Bedrooms 5
Full Baths 4
Construction Status Resale
HOA Fees $551/mo
HOA Y/N Yes
Year Built 2019
Annual Tax Amount $6,909
Tax Year 2024
Lot Size 0.260 Acres
Acres 0.26
Property Sub-Type Single Family Residence
Source First Multiple Listing Service
Property Description
What makes this home even more attractive is the assumable mortgage at an incredibly low 4.2% interest rate—an exceptional opportunity in today's market, where average rates are over 6%. Inside, the owner's suite is a private retreat with elegant crown molding, French doors, and a generous sitting area. The custom-designed walk-in closet is thoughtfully built to accommodate an extensive wardrobe, including shoes, bags, and accessories.
Upstairs, one bedroom enjoys its own bathroom and custom closet, while the remaining two bedrooms share a convenient Jack-and-Jill bathroom. A guest bedroom and full bathroom are also located on the main level, offering ideal accommodations for visitors or extended family.
The finished basement expands your living space with a dedicated office, a movie room, a playroom, and a sprawling family room—perfect for work, relaxation, or recreation. Outside, enjoy the privacy of a large, level, fenced backyard—an ideal spot for pets, play, or simply unwinding under the sky.
Located in the desirable West Forsyth school cluster and just minutes from Midway Park, Big Creek Greenway, Sawnee Mountain, YMCA, Vickery Village, and top shopping destinations, this home offers the complete package of location, lifestyle, and value. Come see it today before it's gone!
Location
State GA
County Forsyth
Area Westerleigh Commons
Lake Name None
Rooms
Bedroom Description Oversized Master,Sitting Room
Other Rooms None
Basement Exterior Entry, Finished
Main Level Bedrooms 1
Dining Room Separate Dining Room
Kitchen Cabinets White, Kitchen Island, Pantry Walk-In, Stone Counters, View to Family Room
Interior
Interior Features Bookcases, Disappearing Attic Stairs, Double Vanity, Entrance Foyer, High Ceilings 10 ft Main, Smart Home, Tray Ceiling(s), Vaulted Ceiling(s), Walk-In Closet(s)
Heating Central, Natural Gas, Zoned
Cooling Ceiling Fan(s), Central Air, Zoned
Flooring Carpet, Ceramic Tile, Hardwood
Fireplaces Number 1
Fireplaces Type Factory Built, Family Room, Gas Log, Gas Starter
Equipment None
Window Features Double Pane Windows,Insulated Windows
Appliance Dishwasher, Disposal, Double Oven, Gas Cooktop, Gas Water Heater, Microwave, Refrigerator, Self Cleaning Oven
Laundry Laundry Room, Main Level
Exterior
Exterior Feature Other
Parking Features Attached, Garage, Kitchen Level
Garage Spaces 2.0
Fence Back Yard, Fenced, Privacy
Pool None
Community Features Clubhouse, Homeowners Assoc, Near Schools, Near Shopping, Near Trails/Greenway, Playground, Pool, Sidewalks, Street Lights
Utilities Available Cable Available, Electricity Available, Natural Gas Available, Phone Available, Water Available
Waterfront Description None
View Y/N Yes
View Other
Roof Type Composition,Ridge Vents,Shingle
Street Surface Paved
Accessibility None
Handicap Access None
Porch Deck, Front Porch
Private Pool false
Building
Lot Description Back Yard, Cleared, Cul-De-Sac, Front Yard, Landscaped, Level
Story Two
Foundation See Remarks
Sewer Public Sewer
Water Public
Architectural Style Traditional
Level or Stories Two
Structure Type Brick Front,Cement Siding,Stone
Construction Status Resale
Schools
Elementary Schools Sawnee
Middle Schools Hendricks
High Schools West Forsyth
Others
HOA Fee Include Reserve Fund,Swim,Trash
Senior Community no
Restrictions false
Tax ID 011 243
Acceptable Financing Assumable, Cash, Conventional, FHA, VA Loan
Listing Terms Assumable, Cash, Conventional, FHA, VA Loan







