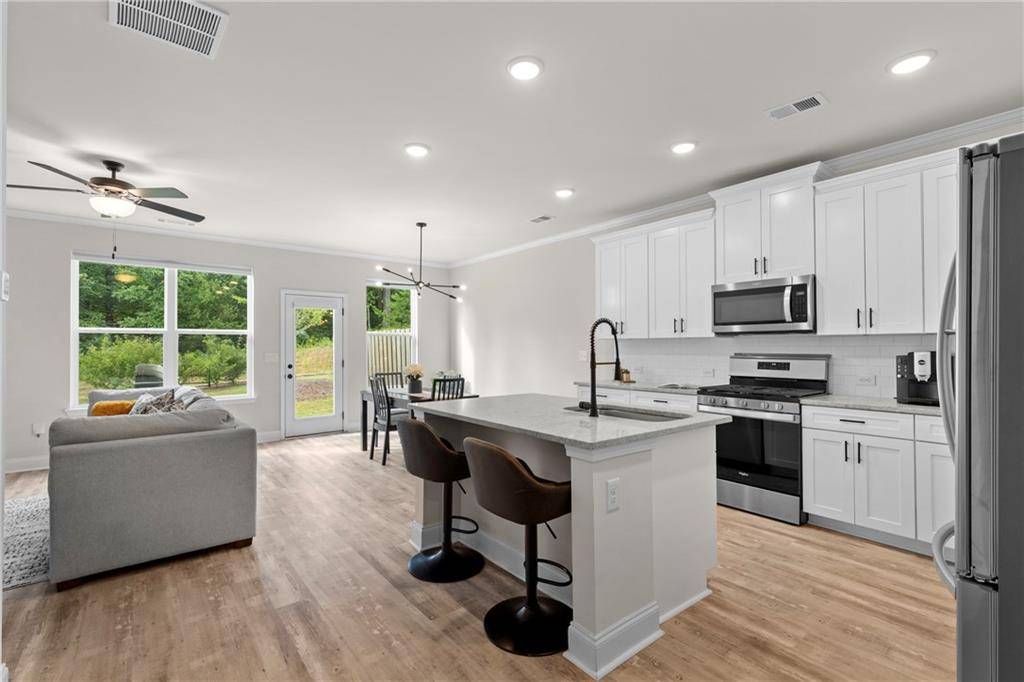3 Beds
2.5 Baths
1,856 SqFt
3 Beds
2.5 Baths
1,856 SqFt
Key Details
Property Type Townhouse
Sub Type Townhouse
Listing Status Coming Soon
Purchase Type For Sale
Square Footage 1,856 sqft
Price per Sqft $237
Subdivision The Summit At Peachtree Corners
MLS Listing ID 7616496
Style Modern
Bedrooms 3
Full Baths 2
Half Baths 1
Construction Status Resale
HOA Fees $100/mo
HOA Y/N Yes
Year Built 2022
Annual Tax Amount $5,951
Tax Year 2024
Lot Size 871 Sqft
Acres 0.02
Property Sub-Type Townhouse
Source First Multiple Listing Service
Property Description
Beyond design and layout, the location and financial accessibility set this home apart. It sits in a stable, established neighborhood with strong long-term growth trends. And for qualified first-time buyers, a $7,500 grant is available, creating a rare opportunity to own a high-quality home in a central location with built-in financial leverage from day one.
6780 Cedar Glen Road isn't just move-in ready, it's lifestyle ready. It's the kind of home that helps you live with ease, move with purpose, and feel confident in your investment for years to come.
Location
State GA
County Gwinnett
Area The Summit At Peachtree Corners
Lake Name None
Rooms
Bedroom Description Oversized Master,Other
Other Rooms None
Basement None
Dining Room Open Concept
Kitchen Cabinets White, Kitchen Island, Pantry Walk-In, View to Family Room
Interior
Interior Features Crown Molding, Disappearing Attic Stairs, Double Vanity, Entrance Foyer, High Speed Internet, Vaulted Ceiling(s)
Heating Central
Cooling Ceiling Fan(s), Central Air
Flooring Luxury Vinyl, Tile, Vinyl
Fireplaces Number 1
Fireplaces Type Gas Starter, Living Room
Equipment None
Window Features Double Pane Windows,ENERGY STAR Qualified Windows
Appliance Dishwasher, Disposal, Gas Oven, Gas Range
Laundry In Hall, Laundry Room, Upper Level
Exterior
Exterior Feature Rain Gutters
Parking Features Garage, Garage Door Opener, Garage Faces Front, Level Driveway
Garage Spaces 2.0
Fence Back Yard
Pool None
Community Features Other
Utilities Available Cable Available, Electricity Available, Natural Gas Available, Phone Available, Sewer Available, Water Available
Waterfront Description None
View Y/N Yes
View City, Neighborhood, Trees/Woods
Roof Type Composition
Street Surface Asphalt,Concrete
Accessibility None
Handicap Access None
Porch Patio, Rear Porch
Total Parking Spaces 2
Private Pool false
Building
Lot Description Back Yard
Story Two
Foundation Slab
Sewer Public Sewer
Water Public
Architectural Style Modern
Level or Stories Two
Structure Type Brick Front
Construction Status Resale
Schools
Elementary Schools Stripling
Middle Schools Pinckneyville
High Schools Norcross
Others
Senior Community no
Restrictions false
Tax ID R6251B155
Ownership Fee Simple
Financing yes
Virtual Tour https://my.matterport.com/show/?m=cmcHvDzmFrX







