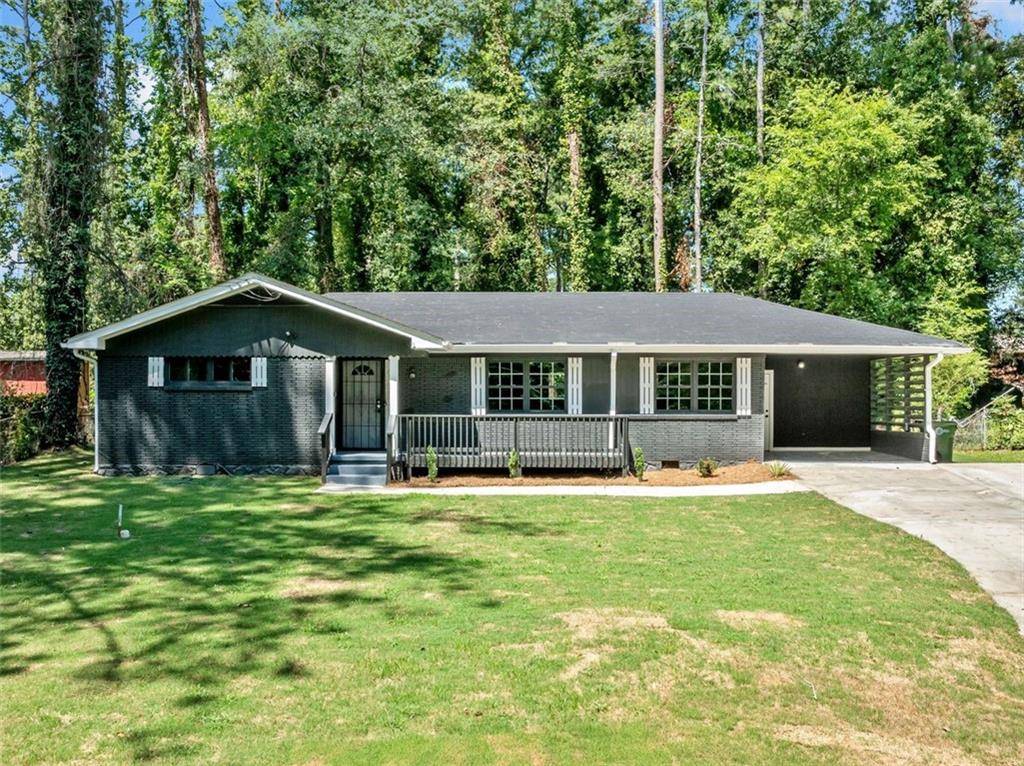3 Beds
3 Baths
1,403 SqFt
3 Beds
3 Baths
1,403 SqFt
Key Details
Property Type Single Family Home
Sub Type Single Family Residence
Listing Status Active
Purchase Type For Sale
Square Footage 1,403 sqft
Price per Sqft $256
Subdivision Pomona Park
MLS Listing ID 7618690
Style Ranch
Bedrooms 3
Full Baths 3
Construction Status Resale
HOA Y/N No
Year Built 1958
Annual Tax Amount $2,831
Tax Year 2024
Lot Size 0.318 Acres
Acres 0.318
Property Sub-Type Single Family Residence
Source First Multiple Listing Service
Property Description
Location
State GA
County Fulton
Area Pomona Park
Lake Name None
Rooms
Bedroom Description Master on Main,Roommate Floor Plan
Other Rooms None
Basement Crawl Space
Main Level Bedrooms 3
Dining Room Open Concept
Kitchen Breakfast Room, Cabinets Other, Eat-in Kitchen, Solid Surface Counters, Stone Counters, View to Family Room
Interior
Interior Features Other
Heating Natural Gas
Cooling Central Air
Flooring Hardwood
Fireplaces Type None
Equipment None
Window Features None
Appliance Dishwasher, Electric Cooktop, Other
Laundry Mud Room
Exterior
Exterior Feature Private Yard
Parking Features Carport, Driveway, Parking Pad
Fence Back Yard
Pool None
Community Features Near Trails/Greenway
Utilities Available Electricity Available, Natural Gas Available, Sewer Available, Water Available
Waterfront Description None
View Y/N Yes
View Other
Roof Type Composition
Street Surface Asphalt
Accessibility None
Handicap Access None
Porch Front Porch
Private Pool false
Building
Lot Description Back Yard
Story One
Foundation Block
Sewer Public Sewer
Water Public
Architectural Style Ranch
Level or Stories One
Structure Type Brick 4 Sides
Construction Status Resale
Schools
Elementary Schools Tuskegee Airman Global Academy
Middle Schools Herman J. Russell West End Academy
High Schools Booker T. Washington
Others
Senior Community no
Restrictions false
Tax ID 14 016700020537







