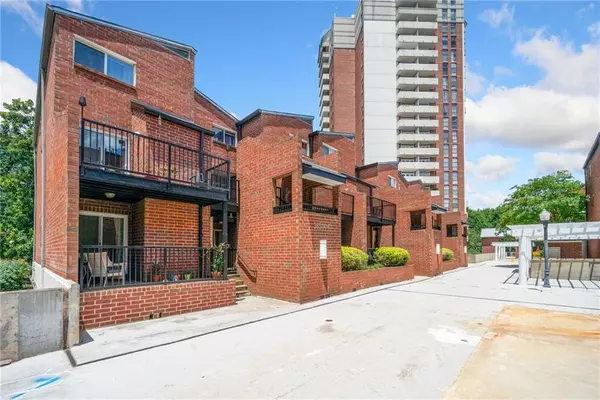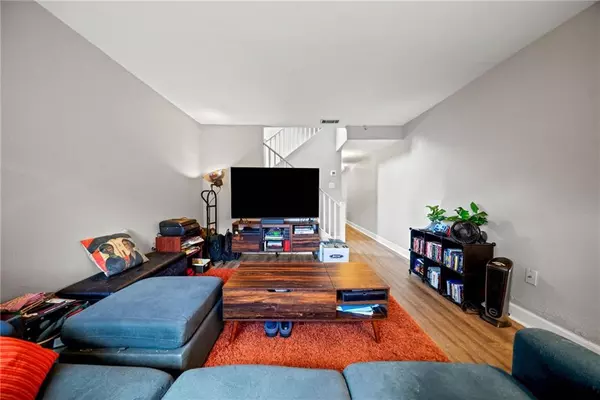2 Beds
1.5 Baths
1,204 SqFt
2 Beds
1.5 Baths
1,204 SqFt
Key Details
Property Type Condo
Sub Type Condominium
Listing Status Active
Purchase Type For Sale
Square Footage 1,204 sqft
Price per Sqft $153
Subdivision City Heights
MLS Listing ID 7619002
Style Townhouse
Bedrooms 2
Full Baths 1
Half Baths 1
Construction Status Resale
HOA Fees $645/mo
HOA Y/N Yes
Year Built 1980
Annual Tax Amount $2,167
Tax Year 2024
Lot Size 1,202 Sqft
Acres 0.0276
Property Sub-Type Condominium
Source First Multiple Listing Service
Property Description
Location
State GA
County Fulton
Area City Heights
Lake Name None
Rooms
Bedroom Description Split Bedroom Plan
Other Rooms None
Basement None
Dining Room Open Concept, Separate Dining Room
Kitchen Cabinets Stain, Pantry, Solid Surface Counters, Stone Counters
Interior
Interior Features Bookcases, Double Vanity, High Speed Internet
Heating Central
Cooling Central Air
Flooring Carpet, Luxury Vinyl
Fireplaces Type None
Equipment None
Window Features Double Pane Windows
Appliance Dishwasher, Dryer, Electric Oven, Electric Range, Microwave, Refrigerator, Washer
Laundry In Hall, Upper Level
Exterior
Exterior Feature Courtyard
Parking Features Assigned, Parking Lot
Fence None
Pool In Ground
Community Features Fitness Center, Gated, Homeowners Assoc, Near Beltline, Near Public Transport, Near Schools, Near Shopping, Pool, Street Lights
Utilities Available Cable Available, Electricity Available, Sewer Available, Water Available
Waterfront Description None
View Y/N Yes
View City, Pool
Roof Type Other
Street Surface Asphalt
Accessibility None
Handicap Access None
Porch Deck
Total Parking Spaces 1
Private Pool false
Building
Lot Description Other
Story Two
Foundation Brick/Mortar
Sewer Public Sewer
Water Public
Architectural Style Townhouse
Level or Stories Two
Structure Type Brick 4 Sides
Construction Status Resale
Schools
Elementary Schools Hope-Hill
Middle Schools David T Howard
High Schools Midtown
Others
Senior Community no
Restrictions true
Tax ID 14 004600152105
Ownership Condominium
Acceptable Financing Cash, Conventional, VA Loan
Listing Terms Cash, Conventional, VA Loan
Financing yes







