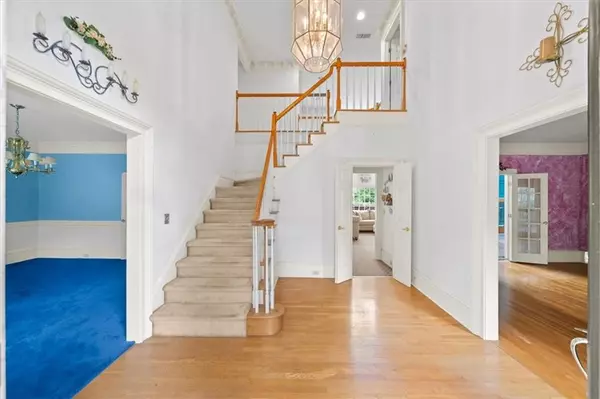5 Beds
5.5 Baths
5,383 SqFt
5 Beds
5.5 Baths
5,383 SqFt
Key Details
Property Type Single Family Home
Sub Type Single Family Residence
Listing Status Active
Purchase Type For Sale
Square Footage 5,383 sqft
Price per Sqft $125
Subdivision Spalding Green
MLS Listing ID 7617921
Style Traditional
Bedrooms 5
Full Baths 5
Half Baths 1
Construction Status Resale
HOA Fees $450/ann
HOA Y/N Yes
Year Built 1987
Annual Tax Amount $6,744
Tax Year 2024
Lot Size 0.430 Acres
Acres 0.43
Property Sub-Type Single Family Residence
Source First Multiple Listing Service
Property Description
Whether you're an end-user ready to customize your forever home or an investor looking to build substantial equity, this is your chance to create something truly special. With great bones, a beautiful neighborhood setting, and long-term upside, the possibilities are endless.
Bring your vision. Build your legacy.
Location
State GA
County Fulton
Area Spalding Green
Lake Name None
Rooms
Bedroom Description Oversized Master,Roommate Floor Plan,Sitting Room
Other Rooms None
Basement Daylight, Driveway Access, Finished, Full, Interior Entry, Walk-Out Access
Main Level Bedrooms 1
Dining Room Seats 12+, Separate Dining Room
Kitchen Cabinets Stain, Eat-in Kitchen, Kitchen Island, Laminate Counters
Interior
Interior Features Cathedral Ceiling(s)
Heating Central, Natural Gas
Cooling Attic Fan, Central Air, Dual, Electric
Flooring Carpet, Hardwood
Fireplaces Number 2
Fireplaces Type Basement, Gas Log, Gas Starter, Living Room
Equipment Dehumidifier
Window Features Double Pane Windows,Insulated Windows
Appliance Dishwasher, Disposal, Double Oven, Electric Cooktop, Electric Oven, Gas Water Heater, Range Hood, Refrigerator
Laundry In Hall, Laundry Room, Sink, Upper Level
Exterior
Exterior Feature Garden, Private Yard
Parking Features Attached, Driveway, Garage, Garage Door Opener, Garage Faces Side, Kitchen Level
Garage Spaces 2.0
Fence Back Yard, Chain Link, Wood
Pool None
Community Features Homeowners Assoc, Near Public Transport, Near Schools, Near Shopping
Utilities Available Underground Utilities
Waterfront Description None
View Y/N Yes
View Neighborhood
Roof Type Shingle
Street Surface Asphalt
Accessibility None
Handicap Access None
Porch Deck, Front Porch
Private Pool false
Building
Lot Description Back Yard, Cleared, Front Yard, Landscaped, Private
Story Two
Foundation Concrete Perimeter
Sewer Public Sewer
Water Public
Architectural Style Traditional
Level or Stories Two
Structure Type Stucco
Construction Status Resale
Schools
Elementary Schools Dunwoody Springs
Middle Schools Sandy Springs
High Schools North Springs
Others
HOA Fee Include Maintenance Grounds,Reserve Fund
Senior Community no
Restrictions false
Tax ID 06 031100070038







