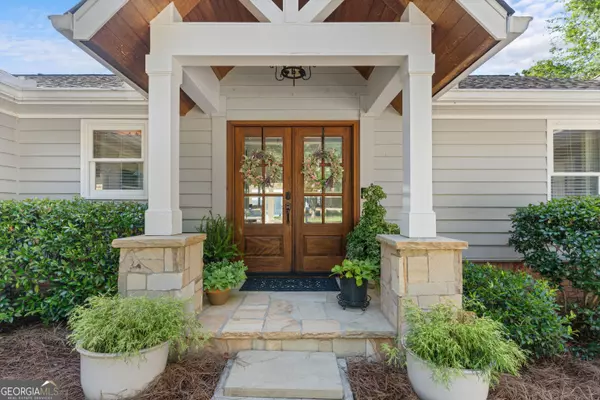
1430 Buckhead DR Greensboro, GA 30642
4 Beds
3.5 Baths
5,093 SqFt
Open House
Sun Oct 05, 12:00pm - 3:00pm
UPDATED:
Key Details
Property Type Single Family Home
Sub Type Single Family Residence
Listing Status Price Change
Purchase Type For Sale
Square Footage 5,093 sqft
Price per Sqft $430
Subdivision Deerfield
MLS Listing ID 10576994
Style Traditional
Bedrooms 4
Full Baths 3
Half Baths 1
HOA Fees $1,250
HOA Y/N Yes
Year Built 1988
Annual Tax Amount $3,672
Tax Year 2024
Lot Size 0.960 Acres
Acres 0.96
Lot Dimensions 41817.6
Property Sub-Type Single Family Residence
Source Georgia MLS 2
Property Description
Location
State GA
County Greene
Rooms
Bedroom Description Master On Main Level
Other Rooms Stationary Dock
Basement Bath Finished, Exterior Entry, Finished, Full, Interior Entry
Dining Room Seats 12+, Separate Room
Interior
Interior Features Double Vanity, High Ceilings, In-Law Floorplan, Master On Main Level, Roommate Plan, Separate Shower, Soaking Tub, Tile Bath, Walk-In Closet(s)
Heating Central
Cooling Central Air
Flooring Carpet, Hardwood, Tile
Fireplaces Number 1
Fireplaces Type Gas Starter, Living Room, Masonry
Fireplace Yes
Appliance Cooktop, Dishwasher, Disposal, Electric Water Heater, Microwave, Oven, Refrigerator, Tankless Water Heater, Trash Compactor, Water Softener
Laundry Common Area, In Kitchen
Exterior
Exterior Feature Dock, Sprinkler System
Parking Features Garage, Storage, Attached, Parking Pad, Kitchen Level, Garage Door Opener, Side/Rear Entrance, Over 1 Space per Unit
Garage Spaces 4.0
Fence Other
Community Features None
Utilities Available Cable Available, Electricity Available, High Speed Internet, Phone Available, Propane, Water Available
Waterfront Description Deep Water Access,Dock Rights,Lake,Private,Seawall,Utility Company Controlled
View Y/N Yes
View Lake
Roof Type Composition
Total Parking Spaces 4
Garage Yes
Private Pool No
Building
Lot Description Level, Open Lot, Private
Faces 44 to Richland Connector, turn right at Walker Church Road, slight right onto Armour Bridge Road, slight left on Buckhead Drive, house will be on the left.
Sewer Septic Tank
Water Public
Architectural Style Traditional
Structure Type Press Board,Wood Siding
New Construction No
Schools
Elementary Schools Lake Oconee
Middle Schools Anita White Carson
High Schools Greene County
Others
HOA Fee Include Private Roads
Tax ID 076B000360
Security Features Security System,Smoke Detector(s)
Special Listing Condition Resale
Virtual Tour https://www.zillow.com/view-imx/143e7369-0028-4224-9115-57cd436c8d70?wl=true&setAttribution=mls&initialViewType=pano







