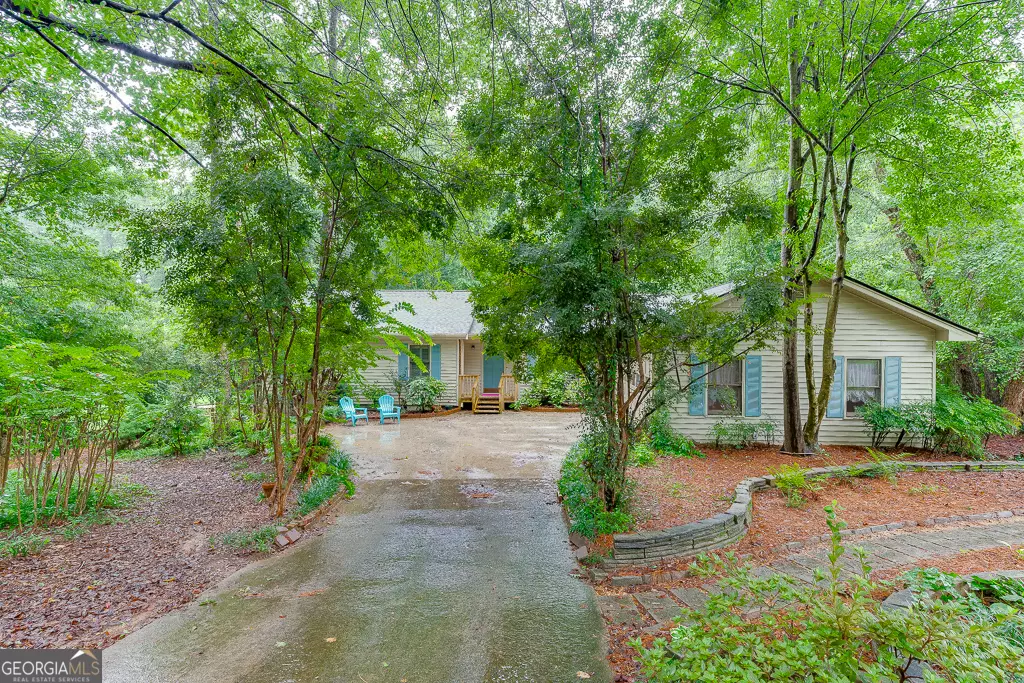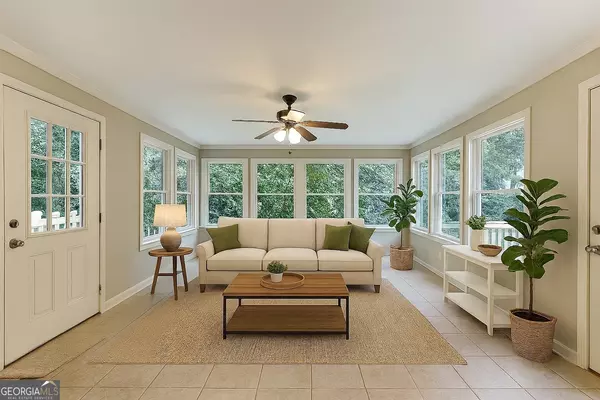4442 Hidden Oaks DR Flowery Branch, GA 30542
3 Beds
2 Baths
1,632 SqFt
OPEN HOUSE
Sat Aug 09, 10:00am - 12:00pm
UPDATED:
Key Details
Property Type Single Family Home
Sub Type Single Family Residence
Listing Status New
Purchase Type For Sale
Square Footage 1,632 sqft
Price per Sqft $214
Subdivision Hidden Oaks
MLS Listing ID 10578339
Style Ranch
Bedrooms 3
Full Baths 2
HOA Y/N No
Year Built 1988
Annual Tax Amount $2,778
Tax Year 2024
Lot Size 0.620 Acres
Acres 0.62
Lot Dimensions 27007.2
Property Sub-Type Single Family Residence
Source Georgia MLS 2
Property Description
Location
State GA
County Hall
Rooms
Basement Crawl Space
Dining Room Dining Rm/Living Rm Combo
Interior
Interior Features Double Vanity, High Ceilings, Master On Main Level, Separate Shower, Vaulted Ceiling(s), Walk-In Closet(s)
Heating Central, Forced Air
Cooling Ceiling Fan(s), Central Air
Flooring Carpet, Laminate
Fireplaces Number 1
Fireplaces Type Family Room, Masonry
Fireplace Yes
Appliance Dishwasher, Microwave, Range
Laundry In Kitchen
Exterior
Parking Features Garage, Attached, Kitchen Level
Garage Spaces 4.0
Community Features Street Lights
Utilities Available Cable Available, Electricity Available, Natural Gas Available, Phone Available, Water Available
View Y/N No
Roof Type Composition
Total Parking Spaces 4
Garage Yes
Private Pool No
Building
Lot Description Private
Faces GPS Friendly
Foundation Slab
Sewer Septic Tank
Water Public
Structure Type Concrete,Vinyl Siding
New Construction No
Schools
Elementary Schools Chestnut Mountain
Middle Schools South Hall
High Schools Johnson
Others
HOA Fee Include None
Tax ID 15037B000074
Special Listing Condition Resale






