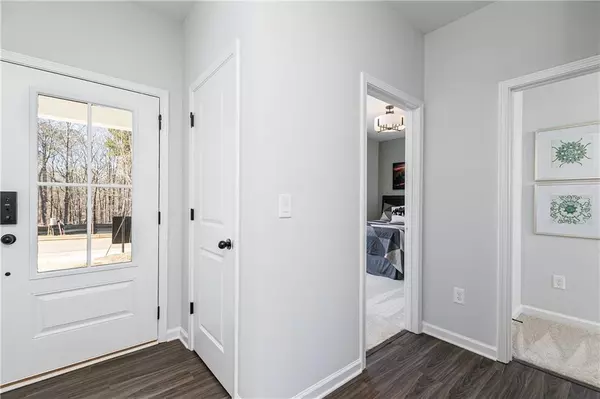25 Hickory Grove AVE Lawrenceville, GA 30046
4 Beds
3.5 Baths
2,689 SqFt
UPDATED:
Key Details
Property Type Single Family Home
Sub Type Single Family Residence
Listing Status Active
Purchase Type For Sale
Square Footage 2,689 sqft
Price per Sqft $171
Subdivision Rhodes Glen
MLS Listing ID 7628201
Style Traditional
Bedrooms 4
Full Baths 3
Half Baths 1
Construction Status New Construction
HOA Fees $600/ann
HOA Y/N Yes
Year Built 2025
Tax Year 2025
Lot Size 4,617 Sqft
Acres 0.106
Property Sub-Type Single Family Residence
Source First Multiple Listing Service
Property Description
HOMESITE #91 Easton.
The Easton is thoughtfully designed for ease and convenience, featuring all bedrooms on the main level. This particular home site features an additional second level with a private bedroom suite plus flex space. This additional living space is ideal for overnight guests, or perhaps utilized as a private home office, second family room, hobby area, or playroom - this second level is versatile.
On the main level, the open-concept layout connects the kitchen, dining, and family rooms, creating a welcoming central hub for daily life. The kitchen boasts ample cabinet and countertop space, a large island with seating, and a pocket office nearby for added functionality. The dining area flows effortlessly to the outdoor living space, perfect for relaxing or entertaining. The primary suite is privately located at the rear of the home, complete with a dual sink vanity in the ensuite bath, and a spacious walk-in closet. Two secondary bedrooms near the front of the home offer comfortable accommodations for family or guests. With its adaptable layout and thoughtful design, The Easton is a home that works for your lifestyle.
Photos shown are from a similar home. Contact us to schedule a tour or visit our model home today!
Location
State GA
County Gwinnett
Area Rhodes Glen
Lake Name None
Rooms
Bedroom Description Master on Main,Oversized Master,Other
Other Rooms None
Basement None
Main Level Bedrooms 3
Dining Room Open Concept
Kitchen Cabinets White, Eat-in Kitchen, Kitchen Island, Pantry, Pantry Walk-In, Solid Surface Counters, View to Family Room
Interior
Interior Features High Ceilings 9 ft Upper, High Ceilings 10 ft Main, Walk-In Closet(s)
Heating Central, Electric
Cooling Central Air, Electric Air Filter
Flooring Carpet, Ceramic Tile, Luxury Vinyl
Fireplaces Number 1
Fireplaces Type None
Equipment None
Window Features None
Appliance Dishwasher, Electric Cooktop, Electric Oven, Electric Range, Electric Water Heater, ENERGY STAR Qualified Appliances, Microwave, Range Hood
Laundry Laundry Closet, Upper Level
Exterior
Exterior Feature Other
Parking Features Driveway, Garage Door Opener, Garage Faces Rear, Level Driveway
Fence None
Pool None
Community Features Homeowners Assoc, Lake, Near Schools, Near Shopping, Near Trails/Greenway, Park, Pickleball, Playground, Pool, Sidewalks, Street Lights
Utilities Available None
Waterfront Description None
View Y/N Yes
View Other
Roof Type Shingle
Street Surface Asphalt
Accessibility None
Handicap Access None
Porch None
Private Pool false
Building
Lot Description Front Yard, Landscaped, Level
Story Two
Foundation Slab
Sewer Public Sewer
Water Public
Architectural Style Traditional
Level or Stories Two
Structure Type Other
Construction Status New Construction
Schools
Elementary Schools Simonton
Middle Schools Jordan
High Schools Central Gwinnett
Others
HOA Fee Include Maintenance Grounds,Swim,Tennis,Trash
Senior Community no
Restrictions false






