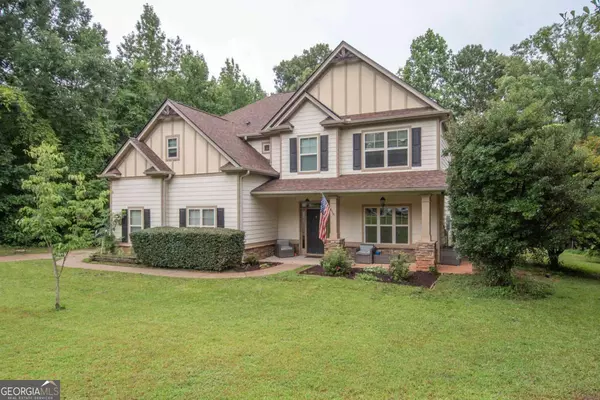130 Cedar Ridge DR Lagrange, GA 30241
4 Beds
3 Baths
2,744 SqFt
UPDATED:
Key Details
Property Type Single Family Home
Sub Type Single Family Residence
Listing Status New
Purchase Type For Sale
Square Footage 2,744 sqft
Price per Sqft $134
Subdivision Cedar Ridge
MLS Listing ID 10579527
Style Stone Frame
Bedrooms 4
Full Baths 3
HOA Y/N No
Year Built 2009
Annual Tax Amount $4,011
Tax Year 2024
Lot Size 1.030 Acres
Acres 1.03
Lot Dimensions 1.03
Property Sub-Type Single Family Residence
Source Georgia MLS 2
Property Description
Location
State GA
County Troup
Rooms
Other Rooms Barn(s), Other
Basement None
Dining Room Seats 12+, Separate Room
Interior
Interior Features High Ceilings, In-Law Floorplan, Soaking Tub, Split Foyer, Tray Ceiling(s), Entrance Foyer, Walk-In Closet(s)
Heating Central
Cooling Ceiling Fan(s), Central Air
Flooring Carpet, Hardwood
Fireplaces Number 1
Fireplace Yes
Appliance Dishwasher, Range, Refrigerator, Stainless Steel Appliance(s)
Laundry In Hall, Upper Level
Exterior
Parking Features Garage, Attached, Garage Door Opener, Side/Rear Entrance
Garage Spaces 2.0
Fence Back Yard, Fenced, Other
Community Features None
Utilities Available Cable Available, Electricity Available, High Speed Internet
View Y/N No
Roof Type Composition
Total Parking Spaces 2
Garage Yes
Private Pool No
Building
Lot Description Open Lot, Private
Faces GPS Friendly
Sewer Septic Tank
Water Public
Structure Type Concrete,Wood Siding
New Construction No
Schools
Elementary Schools Callaway
Middle Schools Callaway
High Schools Callaway
Others
HOA Fee Include None
Tax ID 0410 000097
Security Features Smoke Detector(s)
Acceptable Financing Cash, Conventional, FHA, USDA Loan, VA Loan
Listing Terms Cash, Conventional, FHA, USDA Loan, VA Loan
Special Listing Condition Resale






