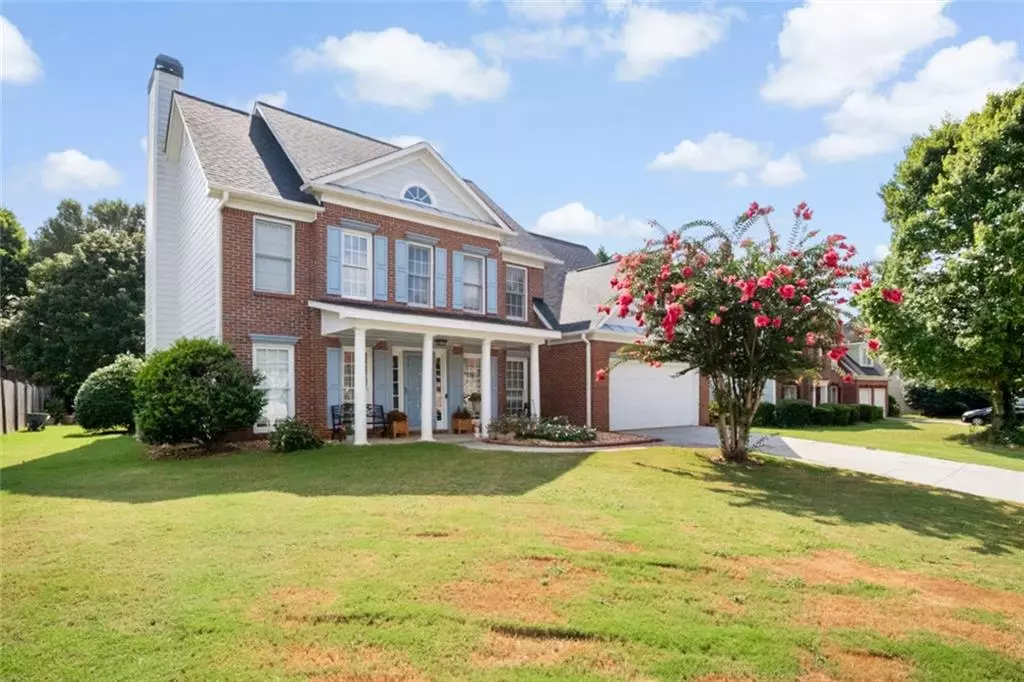57 Hunters TRL Dallas, GA 30157
5 Beds
3 Baths
2,398 SqFt
OPEN HOUSE
Sat Aug 09, 11:00am - 1:00pm
UPDATED:
Key Details
Property Type Single Family Home
Sub Type Single Family Residence
Listing Status Active
Purchase Type For Sale
Square Footage 2,398 sqft
Price per Sqft $173
Subdivision Hunters Glen
MLS Listing ID 7628411
Style Traditional
Bedrooms 5
Full Baths 3
Construction Status Resale
HOA Fees $483/ann
HOA Y/N Yes
Year Built 1998
Annual Tax Amount $3,643
Tax Year 2024
Lot Size 0.310 Acres
Acres 0.31
Property Sub-Type Single Family Residence
Source First Multiple Listing Service
Property Description
Location
State GA
County Paulding
Area Hunters Glen
Lake Name None
Rooms
Bedroom Description In-Law Floorplan,Other
Other Rooms None
Basement None
Main Level Bedrooms 1
Dining Room Great Room, Separate Dining Room
Kitchen Cabinets White, Eat-in Kitchen, Laminate Counters, Pantry, View to Family Room
Interior
Interior Features Double Vanity, Entrance Foyer 2 Story, High Ceilings 10 ft Main, Tray Ceiling(s), Vaulted Ceiling(s), Walk-In Closet(s), Other
Heating Central
Cooling Central Air
Flooring Carpet, Luxury Vinyl, Tile
Fireplaces Number 1
Fireplaces Type Family Room
Equipment None
Window Features Insulated Windows
Appliance Dishwasher, Disposal, Gas Cooktop, Gas Oven, Gas Water Heater, Microwave, Refrigerator
Laundry In Hall
Exterior
Exterior Feature Other
Parking Features Garage, Level Driveway
Garage Spaces 2.0
Fence None
Pool None
Community Features Homeowners Assoc, Near Shopping, Playground, Pool, Street Lights, Tennis Court(s)
Utilities Available Cable Available, Electricity Available, Natural Gas Available, Sewer Available, Underground Utilities, Water Available
Waterfront Description None
View Y/N Yes
View Neighborhood
Roof Type Shingle
Street Surface None
Accessibility None
Handicap Access None
Porch Patio
Private Pool false
Building
Lot Description Back Yard, Front Yard, Level
Story Two
Foundation Concrete Perimeter
Sewer Public Sewer
Water Public
Architectural Style Traditional
Level or Stories Two
Structure Type Brick Front,Frame
Construction Status Resale
Schools
Elementary Schools Mcgarity
Middle Schools East Paulding
High Schools East Paulding
Others
Senior Community no
Restrictions false
Tax ID 041659






