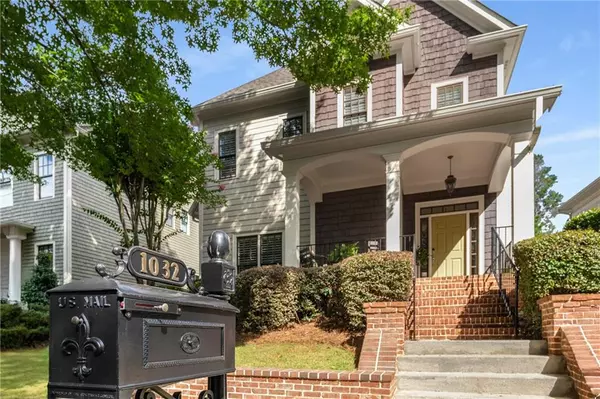1032 Parc LN W Decatur, GA 30033
3 Beds
3.5 Baths
3,138 SqFt
UPDATED:
Key Details
Property Type Single Family Home
Sub Type Single Family Residence
Listing Status Active
Purchase Type For Sale
Square Footage 3,138 sqft
Price per Sqft $286
Subdivision Emory Parc Manor
MLS Listing ID 7620806
Style Craftsman
Bedrooms 3
Full Baths 3
Half Baths 1
Construction Status Resale
HOA Y/N Yes
Year Built 2002
Annual Tax Amount $9,857
Tax Year 2024
Lot Size 5,227 Sqft
Acres 0.12
Property Sub-Type Single Family Residence
Source First Multiple Listing Service
Property Description
Tucked into one of Decatur's most walkable and well-located communities, this home strikes that rare balance between laid-back charm and city-side convenience. When you're ready to get out and move, you're just steps from the Mason Mill trails—which link directly to the PATH system, connecting you by bike or foot all the way to Downtown Atlanta, Stone Mountain, and everywhere in between. Minutes to Emory, the CDC, and all the shops and restaurants at Toco Hills—you're right where you want to be.
Step inside and you'll feel it: hardwood floors underfoot, tall ceilings overhead, and natural light filling every corner. The kitchen is both stylish and functional, with stainless steel appliances, feature rich convection/microwave and kitchen island that invites everything from pancake mornings to late-night chats with friends.
Upstairs, you'll find three spacious bedrooms—each with its own en-suite bath and walk-in closet—plus a flex room on the main level with its own half bath, perfect for guests, a home office, workout room, creative space or whatever your life calls for next.
And just beyond the living room and kitchen? A peaceful garden patio—the kind of space that makes you slow down, sip your coffee, and breathe a little deeper.
This isn't just a place to live—it's a place to feel at home.
And homes like this? They don't stay quiet for long. Come see it for yourself—before someone else calls it theirs.
Location
State GA
County Dekalb
Area Emory Parc Manor
Lake Name None
Rooms
Bedroom Description Oversized Master,Sitting Room,Split Bedroom Plan
Other Rooms None
Basement None
Dining Room Seats 12+
Kitchen Breakfast Bar, Breakfast Room, Cabinets Stain, Kitchen Island, Pantry, Pantry Walk-In, Solid Surface Counters, View to Family Room
Interior
Interior Features Bookcases, Crown Molding, Entrance Foyer 2 Story, High Ceilings 10 ft Main, High Ceilings 10 ft Upper, High Speed Internet, His and Hers Closets, Low Flow Plumbing Fixtures, Recessed Lighting, Vaulted Ceiling(s), Walk-In Closet(s)
Heating Central, Forced Air, Heat Pump
Cooling Central Air
Flooring Hardwood
Fireplaces Number 1
Fireplaces Type Factory Built, Family Room
Equipment None
Window Features Double Pane Windows
Appliance Dishwasher, Disposal, Gas Cooktop, Gas Oven, Gas Range, Gas Water Heater, Microwave, Range Hood, Refrigerator
Laundry In Hall, Laundry Room
Exterior
Exterior Feature Courtyard, Lighting, Private Entrance
Parking Features Garage, Garage Door Opener, Garage Faces Side, Kitchen Level
Garage Spaces 2.0
Fence None
Pool None
Community Features Homeowners Assoc, Near Public Transport, Near Schools, Near Shopping, Near Trails/Greenway, Park, Sidewalks, Street Lights
Utilities Available Cable Available, Electricity Available, Natural Gas Available, Phone Available, Sewer Available, Underground Utilities, Water Available
Waterfront Description None
View Y/N Yes
View Neighborhood, Park/Greenbelt
Roof Type Composition
Street Surface Asphalt
Accessibility None
Handicap Access None
Porch Patio
Private Pool false
Building
Lot Description Back Yard, Front Yard
Story Two
Foundation Slab
Sewer Public Sewer
Water Public
Architectural Style Craftsman
Level or Stories Two
Structure Type Cement Siding
Construction Status Resale
Schools
Elementary Schools Briar Vista
Middle Schools Druid Hills
High Schools Druid Hills
Others
HOA Fee Include Reserve Fund
Senior Community no
Restrictions true
Tax ID 18 103 09 008
Virtual Tour https://app.realkit.com/vid/1032-parc-lane-west-decatur-1/urr






