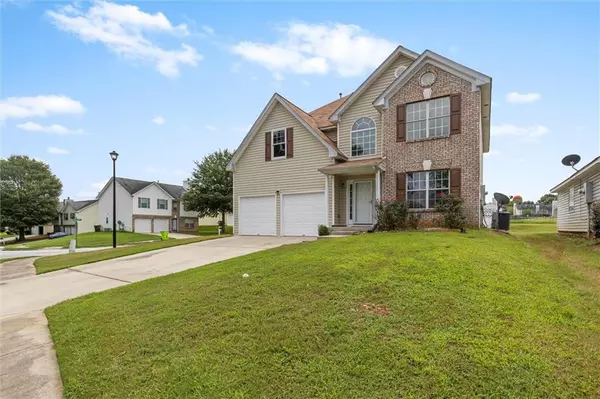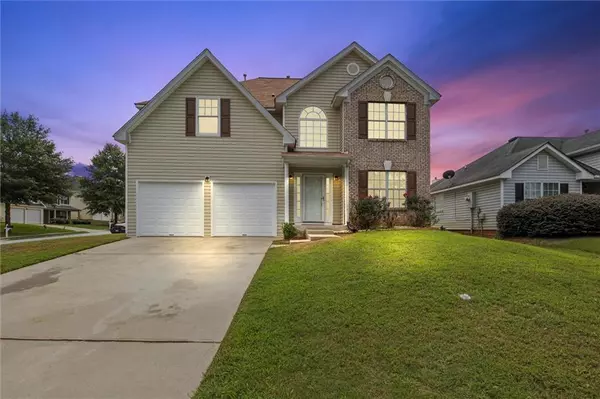55 Timberlake TER Covington, GA 30016
4 Beds
2.5 Baths
2,268 SqFt
UPDATED:
Key Details
Property Type Single Family Home
Sub Type Single Family Residence
Listing Status Active
Purchase Type For Sale
Square Footage 2,268 sqft
Price per Sqft $141
Subdivision Silos Of Ellington
MLS Listing ID 7629790
Style Traditional
Bedrooms 4
Full Baths 2
Half Baths 1
Construction Status Resale
HOA Fees $530/ann
HOA Y/N Yes
Year Built 2006
Annual Tax Amount $3,254
Tax Year 2024
Lot Size 7,840 Sqft
Acres 0.18
Property Sub-Type Single Family Residence
Source First Multiple Listing Service
Property Description
Step inside to find all-new flooring, designer lighting, and a fresh coat of designer paint that sets a warm, inviting tone. The sunken living room flows seamlessly into the updated kitchen featuring a brand-new stainless steel appliance package — perfect for entertaining or enjoying cozy family nights.
The massive primary suite is a true gem, complete with tray ceilings, a walk-in closet, and a spacious bath with a garden tub and separate shower. All bedrooms are generously sized, offering comfort and flexibility for family, guests, or a home office.
Outdoors, your private fenced backyard is an entertainer's dream — with an extended patio, charming pergola, and space for entertainment. Cast a line into the fully stocked lake, walk the trail, swim, play tennis, pickleball, unwind under the pergola, or host weekend barbecues in this serene setting.
Additional features include a 2-car garage with two new lifts and openers, upgraded fixtures, and an airy open floor plan that makes every space feel welcoming. Prime Location: Just minutes to shopping, dining, major highways, and schools — yet tucked away in a peaceful, well-maintained community.
Don't miss this rare opportunity to own a renovated lakefront home in Covington — schedule your private tour today!
Location
State GA
County Newton
Area Silos Of Ellington
Lake Name None
Rooms
Bedroom Description Oversized Master,Split Bedroom Plan
Other Rooms Pergola
Basement None
Dining Room Open Concept, Separate Dining Room
Kitchen Breakfast Bar, Breakfast Room, Eat-in Kitchen, Pantry, Pantry Walk-In, Solid Surface Counters, View to Family Room
Interior
Interior Features Entrance Foyer, Low Flow Plumbing Fixtures, Tray Ceiling(s), Vaulted Ceiling(s), Walk-In Closet(s), Other
Heating Central, Natural Gas, Zoned
Cooling Ceiling Fan(s), Central Air, Electric, ENERGY STAR Qualified Equipment, Zoned
Flooring Bamboo, Carpet, Laminate, Vinyl
Fireplaces Number 1
Fireplaces Type Factory Built, Gas Starter, Living Room
Equipment None
Window Features Double Pane Windows,ENERGY STAR Qualified Windows
Appliance Dishwasher, ENERGY STAR Qualified Appliances, Gas Oven, Gas Range, Gas Water Heater, Microwave, Self Cleaning Oven
Laundry In Hall, Laundry Room, Upper Level, Other
Exterior
Exterior Feature Lighting, Private Yard, Storage, Other
Parking Features Attached, Driveway, Garage, Garage Door Opener, Garage Faces Front, Level Driveway
Garage Spaces 2.0
Fence Back Yard, Fenced
Pool None
Community Features Clubhouse, Fishing, Homeowners Assoc, Lake, Near Public Transport, Near Schools, Near Shopping, Near Trails/Greenway, Park, Pool, Sidewalks, Tennis Court(s)
Utilities Available Electricity Available, Natural Gas Available, Sewer Available, Underground Utilities, Water Available
Waterfront Description Lake Front
View Y/N Yes
View Lake
Roof Type Composition
Street Surface Asphalt,Concrete
Accessibility None
Handicap Access None
Porch Patio
Private Pool false
Building
Lot Description Back Yard, Corner Lot, Front Yard, Landscaped, Level, Private
Story Two
Foundation Slab
Sewer Public Sewer
Water Public
Architectural Style Traditional
Level or Stories Two
Structure Type Brick,Vinyl Siding
Construction Status Resale
Schools
Elementary Schools West Newton
Middle Schools Veterans Memorial - Newton
High Schools Alcovy
Others
HOA Fee Include Swim,Tennis
Senior Community no
Restrictions false
Acceptable Financing Cash, Conventional, FHA, USDA Loan, VA Loan
Listing Terms Cash, Conventional, FHA, USDA Loan, VA Loan






