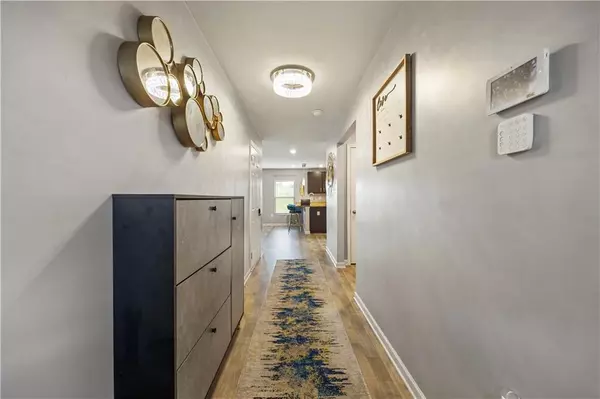11800 Guelph CIR Hampton, GA 30228
5 Beds
3 Baths
2,315 SqFt
UPDATED:
Key Details
Property Type Single Family Home
Sub Type Single Family Residence
Listing Status Coming Soon
Purchase Type For Sale
Square Footage 2,315 sqft
Price per Sqft $151
Subdivision Panhandle Valley
MLS Listing ID 7631004
Style Other
Bedrooms 5
Full Baths 3
Construction Status Resale
HOA Y/N Yes
Year Built 2021
Annual Tax Amount $5,319
Tax Year 2024
Lot Size 7,753 Sqft
Acres 0.178
Property Sub-Type Single Family Residence
Source First Multiple Listing Service
Property Description
Step inside to discover an open-concept main level with a bright, inviting living area that flows seamlessly into the dining space and well-appointed kitchen. Upstairs, you'll find generously sized bedrooms, including a spacious primary suite with a private bath and walk-in closet. With a versatile floor plan, ample storage, and a fenced backyard perfect for outdoor gatherings, this home offers the space and functionality you've been searching for—all in a convenient Hampton location near schools, shopping, and commuter routes.There is also a main-level bedroom with a full bath, ideal for guests, multi-generational living, or a private office setup.
Location
State GA
County Clayton
Area Panhandle Valley
Lake Name None
Rooms
Bedroom Description None
Other Rooms None
Basement None
Main Level Bedrooms 1
Dining Room None
Kitchen Eat-in Kitchen
Interior
Interior Features Other
Heating Central, Natural Gas
Cooling Ceiling Fan(s), Central Air
Flooring Laminate
Fireplaces Type None
Equipment None
Window Features None
Appliance Dishwasher
Laundry None
Exterior
Exterior Feature None
Parking Features Driveway, Garage
Garage Spaces 2.0
Fence None
Pool None
Community Features None
Utilities Available Electricity Available
Waterfront Description None
View Y/N Yes
View Other
Roof Type Other
Street Surface None
Accessibility None
Handicap Access None
Porch None
Private Pool false
Building
Lot Description Back Yard
Story Two
Foundation Slab
Sewer Public Sewer
Water Public
Architectural Style Other
Level or Stories Two
Structure Type Other
Construction Status Resale
Schools
Elementary Schools Rivers Edge
Middle Schools Eddie White
High Schools Lovejoy
Others
Senior Community no
Restrictions false
Tax ID 05083D E012






