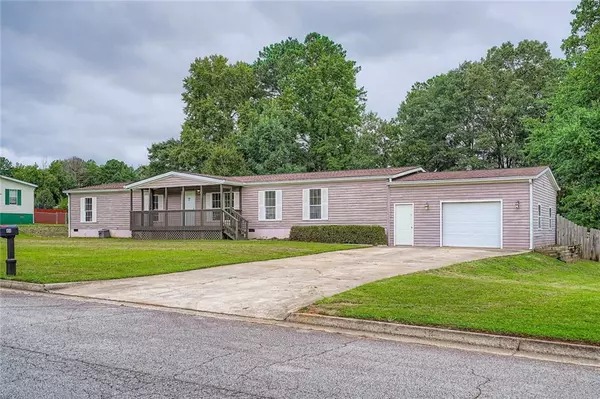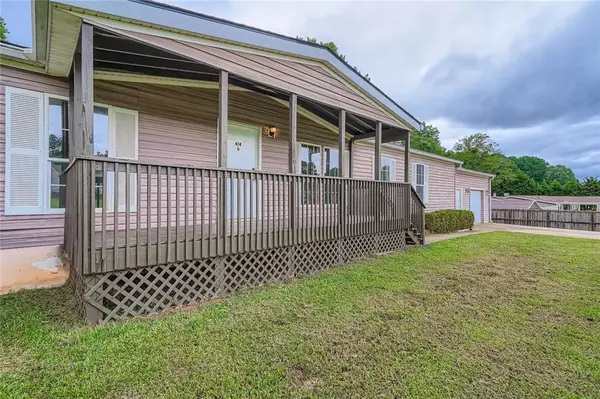414 Graystone DR Winder, GA 30680
4 Beds
2.5 Baths
2,052 SqFt
UPDATED:
Key Details
Property Type Single Family Home
Sub Type Single Family Residence
Listing Status Active
Purchase Type For Sale
Square Footage 2,052 sqft
Price per Sqft $134
Subdivision Stonegate
MLS Listing ID 7631121
Style Other
Bedrooms 4
Full Baths 2
Half Baths 1
Construction Status Resale
HOA Y/N No
Year Built 2003
Annual Tax Amount $757
Tax Year 2024
Lot Size 0.618 Acres
Acres 0.6179
Property Sub-Type Single Family Residence
Source First Multiple Listing Service
Property Description
0.6-acre lot, this residence offers plenty of room and a peaceful sense of privacy. Inside, you'll find beautiful
new flooring throughout that adds warmth.The recently updated kitchen shines with fresh countertops,
backsplash, modern fixtures, and faucets. All is complemented by a fresh coat of paint that brightens every
room. With a roof and HVAC system that is less than four years old, you can move in with confidence.The
floor plan features a handy laundry room that is accessible through the kitchen, flowing seamlessly into the
living and dining areas, ideal for entertaining friends or enjoying quiet family moments. Four comfortable
bedrooms and 2.5 nicely refreshed bathrooms provide ample space for everyone.Step outside to a level
backyard perfect for outdoor fun and relaxation, plus an attached garage that adds convenience and extra
storage. This home offers a fantastic opportunity to enjoy spacious living and a versatile outdoor setting, all
at an affordable price.Don't miss your chance to own this charming property!
Location
State GA
County Barrow
Area Stonegate
Lake Name None
Rooms
Bedroom Description None
Other Rooms None
Basement None
Main Level Bedrooms 4
Dining Room Separate Dining Room
Kitchen Cabinets Stain
Interior
Interior Features Double Vanity, Walk-In Closet(s)
Heating Central
Cooling Central Air
Flooring Other
Fireplaces Type None
Equipment None
Window Features None
Appliance Electric Range, Range Hood, Refrigerator
Laundry In Kitchen
Exterior
Exterior Feature None
Parking Features Attached, Driveway, Garage
Garage Spaces 1.0
Fence Wood
Pool None
Community Features None
Utilities Available Electricity Available, Sewer Available, Water Available
Waterfront Description None
View Y/N Yes
View Other
Roof Type Shingle
Street Surface Other
Accessibility None
Handicap Access None
Porch Deck
Private Pool false
Building
Lot Description Back Yard
Story One
Foundation Pillar/Post/Pier
Sewer Septic Tank
Water Public
Architectural Style Other
Level or Stories One
Structure Type Vinyl Siding
Construction Status Resale
Schools
Elementary Schools Holsenbeck
Middle Schools Bear Creek - Barrow
High Schools Winder-Barrow
Others
Senior Community no
Restrictions false
Tax ID XX092A 051
Acceptable Financing Cash, Conventional, FHA, VA Loan
Listing Terms Cash, Conventional, FHA, VA Loan






