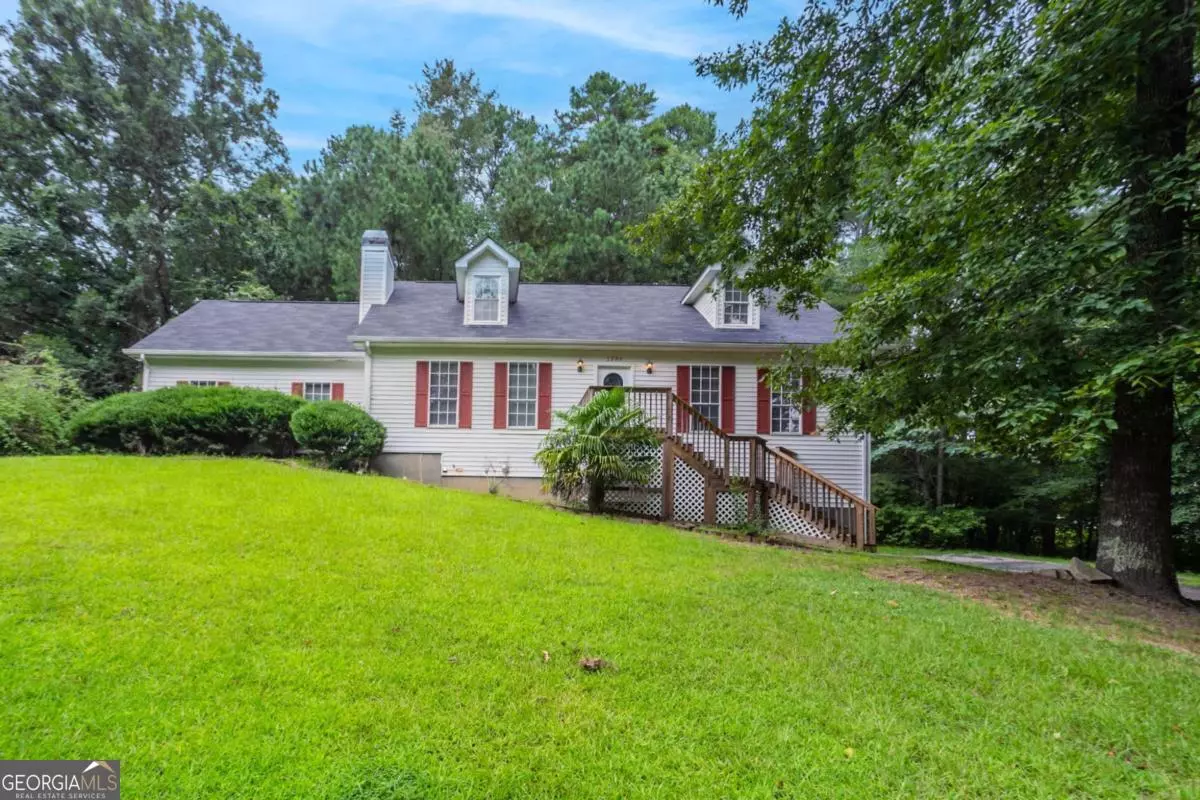1286 Regal Heights DR Lithonia, GA 30058
5 Beds
2 Baths
1,927 SqFt
UPDATED:
Key Details
Property Type Single Family Home
Sub Type Single Family Residence
Listing Status New
Purchase Type For Sale
Square Footage 1,927 sqft
Price per Sqft $142
Subdivision Regan Heights
MLS Listing ID 10593664
Style Traditional
Bedrooms 5
Full Baths 2
HOA Y/N No
Year Built 1989
Annual Tax Amount $4,799
Tax Year 2024
Lot Size 0.710 Acres
Acres 0.71
Lot Dimensions 30927.6
Property Sub-Type Single Family Residence
Source Georgia MLS 2
Property Description
Location
State GA
County Dekalb
Rooms
Basement Full
Interior
Interior Features Master On Main Level, Other
Heating Other
Cooling Central Air
Flooring Carpet
Fireplaces Number 1
Fireplaces Type Factory Built, Family Room
Fireplace Yes
Appliance Dishwasher, Microwave, Refrigerator
Laundry In Hall
Exterior
Parking Features Garage
Garage Spaces 2.0
Community Features None
Utilities Available None
View Y/N No
Roof Type Composition
Total Parking Spaces 2
Garage Yes
Private Pool No
Building
Lot Description Level
Faces From I-20 East, take Exit 71 (Panola Road) and turn left onto Panola Road. Continue straight and turn right onto Redan Road. Follow for about 2 miles, then turn left onto South Deshon Road. Turn right into Regal Heights subdivision, then follow to Regal Heights Drive. The home will be on your left.
Foundation Slab
Sewer Public Sewer
Water Public
Structure Type Other
New Construction No
Schools
Elementary Schools Redan
Middle Schools Stephenson
High Schools Stephenson
Others
HOA Fee Include None
Tax ID 16 131 01 010
Special Listing Condition Resale






