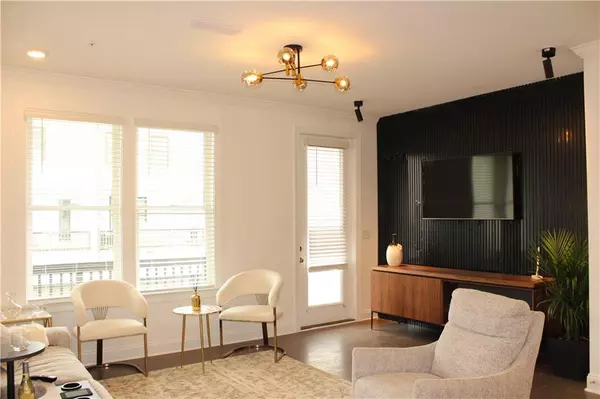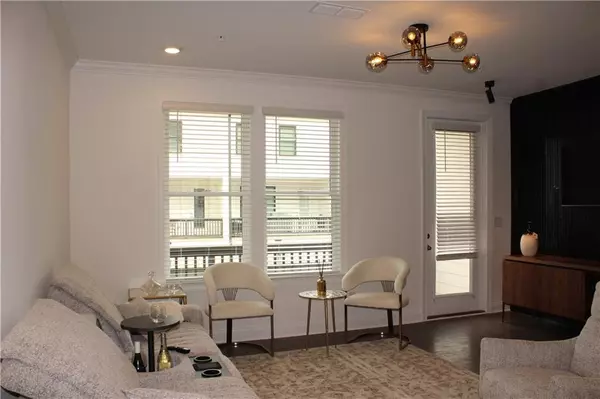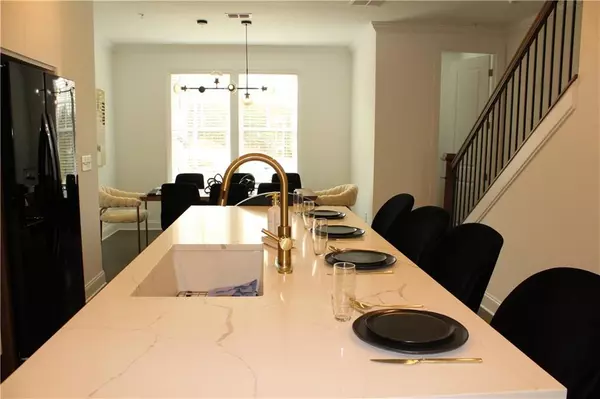
6641 Beacon DR Sandy Springs, GA 30328
3 Beds
3.5 Baths
1,900 SqFt
UPDATED:
Key Details
Property Type Townhouse
Sub Type Townhouse
Listing Status Active
Purchase Type For Rent
Square Footage 1,900 sqft
Subdivision Aria
MLS Listing ID 7660623
Style Townhouse,Traditional
Bedrooms 3
Full Baths 3
Half Baths 1
HOA Y/N No
Year Built 2022
Available Date 2025-10-04
Property Sub-Type Townhouse
Source First Multiple Listing Service
Property Description
Location
State GA
County Fulton
Area Aria
Lake Name None
Rooms
Bedroom Description Oversized Master,Other
Other Rooms Pool House
Basement None
Dining Room Open Concept, Other
Kitchen Breakfast Bar, Cabinets White, Laminate Counters, Pantry, Stone Counters, View to Family Room, Other
Interior
Interior Features Double Vanity, High Ceilings 9 ft Lower, High Ceilings 9 ft Main, High Ceilings 9 ft Upper, High Speed Internet, Tray Ceiling(s), Walk-In Closet(s)
Heating Central
Cooling Ceiling Fan(s), Central Air
Flooring Hardwood, Laminate
Fireplaces Type None
Equipment None
Window Features None
Appliance Dishwasher, Disposal, Double Oven, Gas Cooktop, Gas Oven, Gas Water Heater, Microwave, Range Hood, Refrigerator
Laundry Upper Level
Exterior
Exterior Feature Balcony, Other
Parking Features Garage, Garage Faces Rear
Garage Spaces 2.0
Fence None
Pool Above Ground
Community Features Catering Kitchen, Clubhouse, Dog Park, Fitness Center, Homeowners Assoc, Near Public Transport, Near Schools, Near Shopping, Street Lights
Utilities Available Cable Available, Electricity Available, Natural Gas Available, Phone Available, Sewer Available, Underground Utilities, Water Available
Waterfront Description None
View Y/N Yes
View City
Roof Type Other
Street Surface Asphalt,Concrete
Accessibility None
Handicap Access None
Porch Deck
Private Pool false
Building
Lot Description Front Yard, Level
Story Three Or More
Architectural Style Townhouse, Traditional
Level or Stories Three Or More
Structure Type Other
Schools
Elementary Schools Woodland - Fulton
Middle Schools Sandy Springs
High Schools North Springs
Others
Senior Community no







