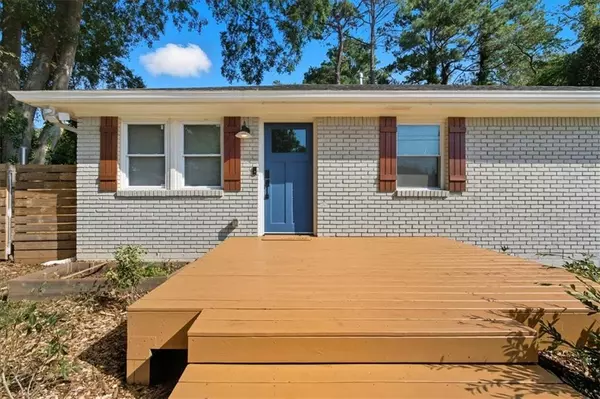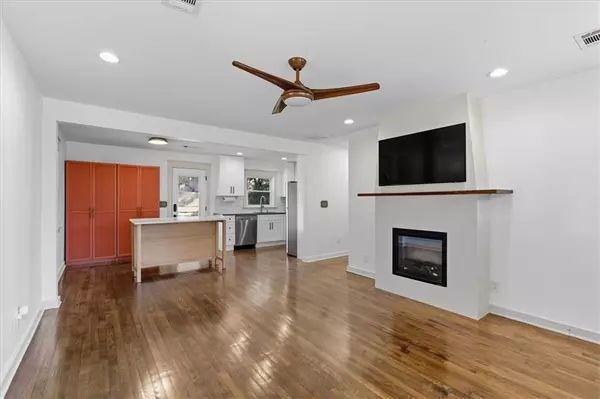
1272 Lynwyn LN SE Atlanta, GA 30316
3 Beds
2 Baths
1,092 SqFt
UPDATED:
Key Details
Property Type Single Family Home
Sub Type Single Family Residence
Listing Status Active
Purchase Type For Rent
Square Footage 1,092 sqft
Subdivision Z.A Godwin Property Subdivision
MLS Listing ID 7661749
Style Ranch
Bedrooms 3
Full Baths 2
HOA Y/N No
Year Built 1957
Available Date 2025-10-07
Lot Size 10,018 Sqft
Acres 0.23
Property Sub-Type Single Family Residence
Source First Multiple Listing Service
Property Description
Downstairs, a bright daylight basement offers endless possibilities, whether you're envisioning a fourth bedroom, home gym, office, or bonus flex space. Step out onto your brand-new back deck overlooking a fully fenced backyard ideal for kids, pets, or weekend gatherings.
Tucked away on a peaceful dead-end street, this gem is just minutes from East Atlanta Village, Grant Park, I-20, and all the dining, shopping, and entertainment that vibrant downtown ATL has to offer. Move-in ready and thoughtfully designed for comfort, convenience, and lifestyle.
Location
State GA
County Dekalb
Area Z.A Godwin Property Subdivision
Lake Name None
Rooms
Bedroom Description Master on Main,Roommate Floor Plan
Other Rooms None
Basement Finished
Main Level Bedrooms 3
Dining Room Open Concept
Kitchen Cabinets White, Eat-in Kitchen, Kitchen Island, Pantry, Stone Counters, View to Family Room
Interior
Interior Features Crown Molding, Recessed Lighting
Heating Forced Air
Cooling Central Air
Flooring Ceramic Tile, Hardwood
Fireplaces Number 1
Fireplaces Type Decorative
Equipment None
Window Features Insulated Windows
Appliance Dishwasher, Disposal, Electric Oven, Refrigerator, Trash Compactor, Washer
Laundry Electric Dryer Hookup, Gas Dryer Hookup, In Basement
Exterior
Exterior Feature Private Yard
Parking Features Driveway, On Street
Fence Back Yard
Pool None
Community Features None
Utilities Available Cable Available, Electricity Available, Natural Gas Available, Phone Available, Sewer Available, Water Available
Waterfront Description None
View Y/N Yes
View Other
Roof Type Composition
Street Surface Concrete
Accessibility Accessible Bedroom, Accessible Closets, Accessible Doors, Accessible Full Bath, Accessible Hallway(s), Accessible Kitchen
Handicap Access Accessible Bedroom, Accessible Closets, Accessible Doors, Accessible Full Bath, Accessible Hallway(s), Accessible Kitchen
Porch Deck
Private Pool false
Building
Lot Description Back Yard, Front Yard, Landscaped
Story Two
Architectural Style Ranch
Level or Stories Two
Structure Type Brick 4 Sides
Schools
Elementary Schools Ronald E Mcnair Discover Learning Acad
Middle Schools Mcnair - Dekalb
High Schools Mcnair
Others
Senior Community no
Tax ID 15 144 02 035







