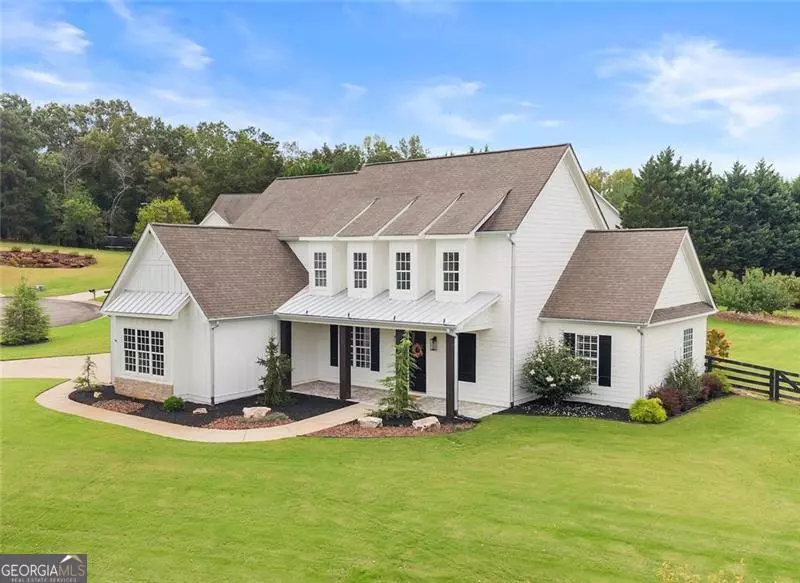
200 Ivy Meadow WAY Ball Ground, GA 30107
4 Beds
3.5 Baths
3,420 SqFt
Open House
Sat Oct 11, 2:00pm - 4:00pm
UPDATED:
Key Details
Property Type Single Family Home
Sub Type Single Family Residence
Listing Status New
Purchase Type For Sale
Square Footage 3,420 sqft
Price per Sqft $233
Subdivision Ivy Meadow
MLS Listing ID 10614746
Style Rustic
Bedrooms 4
Full Baths 3
Half Baths 1
HOA Y/N No
Year Built 2018
Annual Tax Amount $8,381
Tax Year 2024
Lot Size 0.930 Acres
Acres 0.93
Lot Dimensions 40510.8
Property Sub-Type Single Family Residence
Source Georgia MLS 2
Property Description
Location
State GA
County Cherokee
Rooms
Bedroom Description Master On Main Level
Other Rooms Shed(s), Workshop
Basement None
Dining Room Separate Room
Interior
Interior Features Double Vanity, High Ceilings, Master On Main Level, Split Bedroom Plan, Walk-In Closet(s)
Heating Central, Forced Air, Natural Gas, Zoned
Cooling Ceiling Fan(s), Central Air, Zoned
Flooring Carpet, Hardwood
Fireplaces Number 1
Fireplaces Type Factory Built, Gas Log, Gas Starter
Fireplace Yes
Appliance Dishwasher, Disposal, Dryer, Gas Water Heater, Microwave, Refrigerator, Washer
Laundry Other
Exterior
Exterior Feature Other
Parking Features Garage, Attached, Kitchen Level, Side/Rear Entrance
Garage Spaces 3.0
Fence Back Yard, Fenced, Wood
Community Features Street Lights
Utilities Available Cable Available, High Speed Internet, Phone Available
Waterfront Description No Dock Or Boathouse
View Y/N No
Roof Type Composition
Total Parking Spaces 3
Garage Yes
Private Pool No
Building
Lot Description Corner Lot, Private
Faces GPS Friendly
Foundation Slab
Sewer Septic Tank
Water Public
Architectural Style Rustic
Structure Type Concrete,Stone
New Construction No
Schools
Elementary Schools Free Home
Middle Schools Creekland
High Schools Creekview
Others
HOA Fee Include None
Tax ID 03N22E 003
Security Features Security System,Smoke Detector(s)
Special Listing Condition Resale







