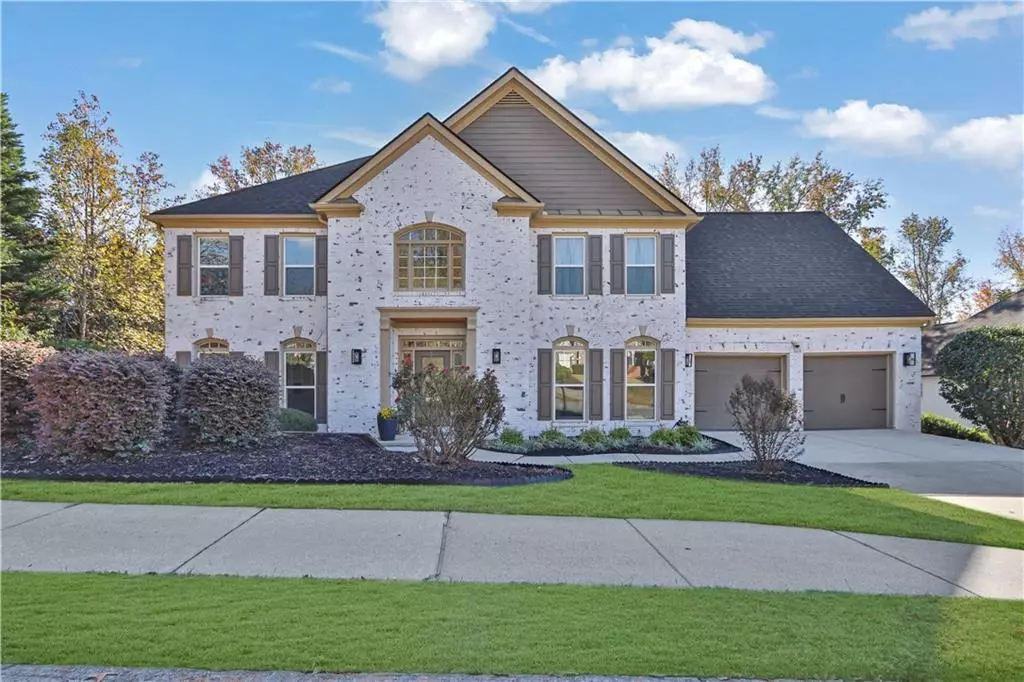
2585 Millwater XING Dacula, GA 30019
5 Beds
4 Baths
4,687 SqFt
UPDATED:
Key Details
Property Type Single Family Home
Sub Type Single Family Residence
Listing Status Active
Purchase Type For Sale
Square Footage 4,687 sqft
Price per Sqft $157
Subdivision Hamilton Mill
MLS Listing ID 7674759
Style Contemporary,Traditional
Bedrooms 5
Full Baths 4
Construction Status Updated/Remodeled
HOA Fees $1,200/ann
HOA Y/N Yes
Year Built 1999
Annual Tax Amount $8,499
Tax Year 2024
Lot Size 0.340 Acres
Acres 0.34
Property Sub-Type Single Family Residence
Source First Multiple Listing Service
Property Description
Location
State GA
County Gwinnett
Area Hamilton Mill
Lake Name None
Rooms
Bedroom Description Oversized Master
Other Rooms Other
Basement Bath/Stubbed, Finished, Finished Bath, Full
Main Level Bedrooms 1
Dining Room Separate Dining Room, Other
Kitchen Breakfast Bar, Kitchen Island, Pantry, Stone Counters, Other
Interior
Interior Features Beamed Ceilings, Cathedral Ceiling(s), High Ceilings 10 ft Main, Smart Home, Other
Heating Central, Electric, Other
Cooling Central Air, Electric, Other
Flooring Carpet, Parquet, Wood, Other
Fireplaces Number 1
Fireplaces Type Family Room
Equipment None
Window Features Aluminum Frames,Double Pane Windows
Appliance Dishwasher, Disposal, Double Oven, Dryer, Electric Oven, Electric Water Heater, Gas Cooktop, Gas Water Heater, Microwave, Refrigerator, Other
Laundry Laundry Closet, Laundry Room, Main Level, Other
Exterior
Exterior Feature Gas Grill, Lighting, Private Yard, Rear Stairs, Other
Parking Features Garage, Garage Faces Front, Kitchen Level
Garage Spaces 2.0
Fence Back Yard
Pool None
Community Features Clubhouse, Country Club, Fitness Center, Park, Pickleball, Playground, Pool, Other
Utilities Available Cable Available, Electricity Available, Natural Gas Available, Sewer Available, Water Available, Other
Waterfront Description None
View Y/N Yes
View Other
Roof Type Composition,Other
Street Surface Asphalt
Accessibility Accessible Full Bath, Accessible Kitchen, Accessible Washer/Dryer
Handicap Access Accessible Full Bath, Accessible Kitchen, Accessible Washer/Dryer
Porch Deck, Rear Porch, Terrace
Private Pool false
Building
Lot Description Corner Lot, Other
Story Three Or More
Foundation Block
Sewer Public Sewer, Other
Water Public
Architectural Style Contemporary, Traditional
Level or Stories Three Or More
Structure Type Brick,Brick 4 Sides
Construction Status Updated/Remodeled
Schools
Elementary Schools Puckett'S Mill
Middle Schools Osborne
High Schools Mill Creek
Others
HOA Fee Include Swim,Tennis
Senior Community no
Restrictions false
Tax ID R3001H090
Special Listing Condition Real Estate Owned







