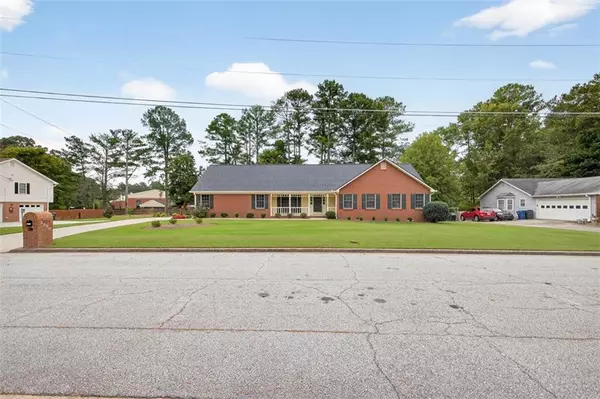
3870 Palisade WAY Snellville, GA 30039
3 Beds
2.5 Baths
2,156 SqFt
UPDATED:
Key Details
Property Type Single Family Home
Sub Type Single Family Residence
Listing Status Active
Purchase Type For Sale
Square Footage 2,156 sqft
Price per Sqft $176
Subdivision Imperial Village
MLS Listing ID 7662735
Style Country,Ranch
Bedrooms 3
Full Baths 2
Half Baths 1
Construction Status Resale
HOA Y/N No
Year Built 1987
Annual Tax Amount $976
Tax Year 2024
Lot Size 0.520 Acres
Acres 0.52
Property Sub-Type Single Family Residence
Source First Multiple Listing Service
Property Description
Location
State GA
County Gwinnett
Area Imperial Village
Lake Name None
Rooms
Bedroom Description Master on Main
Other Rooms None
Basement Crawl Space
Main Level Bedrooms 3
Dining Room Separate Dining Room
Kitchen Breakfast Bar, Breakfast Room, Cabinets Stain, Country Kitchen, Eat-in Kitchen, Laminate Counters
Interior
Interior Features Crown Molding, Entrance Foyer, High Ceilings 9 ft Main, Walk-In Closet(s)
Heating Forced Air, Natural Gas
Cooling Ceiling Fan(s), Central Air
Flooring Carpet, Ceramic Tile, Luxury Vinyl
Fireplaces Number 1
Fireplaces Type Family Room, Gas Log
Equipment None
Window Features Double Pane Windows,Storm Window(s),Window Treatments
Appliance Dishwasher, Dryer, Electric Range, ENERGY STAR Qualified Appliances, ENERGY STAR Qualified Water Heater, Gas Water Heater, Range Hood, Refrigerator
Laundry Electric Dryer Hookup, Gas Dryer Hookup, In Kitchen, Main Level
Exterior
Exterior Feature Private Yard
Parking Features Garage, Garage Door Opener, Garage Faces Side, Kitchen Level, Level Driveway
Garage Spaces 2.0
Fence Back Yard, Wood
Pool None
Community Features None
Utilities Available Cable Available, Electricity Available, Natural Gas Available, Phone Available, Sewer Available, Water Available
Waterfront Description None
View Y/N Yes
View Neighborhood
Roof Type Composition
Street Surface Asphalt
Accessibility Accessible Approach with Ramp, Accessible Bedroom, Accessible Closets, Accessible Doors, Accessible Entrance, Accessible Full Bath, Accessible Hallway(s), Accessible Kitchen
Handicap Access Accessible Approach with Ramp, Accessible Bedroom, Accessible Closets, Accessible Doors, Accessible Entrance, Accessible Full Bath, Accessible Hallway(s), Accessible Kitchen
Porch Deck, Front Porch
Private Pool false
Building
Lot Description Back Yard, Landscaped, Level
Story One and One Half
Foundation Pillar/Post/Pier
Sewer Septic Tank
Water Public
Architectural Style Country, Ranch
Level or Stories One and One Half
Structure Type Brick Front,HardiPlank Type
Construction Status Resale
Schools
Elementary Schools Partee
Middle Schools Shiloh
High Schools Shiloh
Others
Senior Community no
Restrictions false
Tax ID R6019 144
Acceptable Financing Cash, Conventional, FHA, VA Loan
Listing Terms Cash, Conventional, FHA, VA Loan







