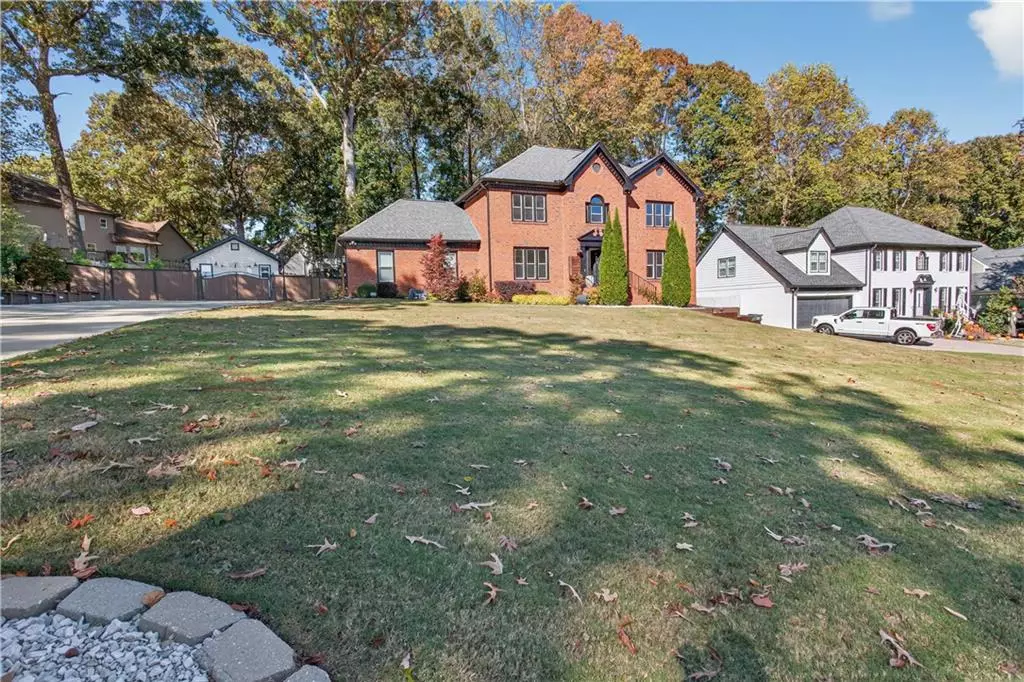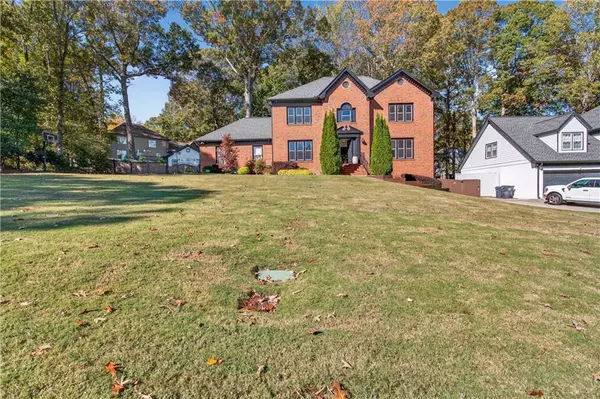
2120 Lebanon RD Lawrenceville, GA 30043
5 Beds
2.5 Baths
3,878 SqFt
Open House
Sat Nov 08, 2:00pm - 5:00pm
UPDATED:
Key Details
Property Type Single Family Home
Sub Type Single Family Residence
Listing Status Active
Purchase Type For Sale
Square Footage 3,878 sqft
Price per Sqft $166
Subdivision Jefferson Station
MLS Listing ID 7675360
Style Colonial
Bedrooms 5
Full Baths 2
Half Baths 1
HOA Fees $310/ann
Year Built 1985
Annual Tax Amount $7,059
Tax Year 2024
Lot Size 0.500 Acres
Property Sub-Type Single Family Residence
Source First Multiple Listing Service
Property Description
Welcome to 2120 Lebanon Road, a meticulously maintained, traditional 3-sides brick residence offering an incredible lifestyle package in a highly sought-after Lawrenceville community. This home stands out with its massive, fully finished daylight basement, providing a wealth of flexible living space!
* 5 Bedrooms / 2.5 Bathrooms
* Approx. 3,400+ sq ft of total finished living area!
* Fully Finished Daylight Basement: A high-value upgrade perfect for multi-generational living, a media center, or home gym.
* Top-Tier Schools: Located in the prestigious Peachtree Ridge High School District.
* Commuter's Dream: Less than 2 miles to I-85!
The Main Level:
The main floor is designed for seamless living and entertaining. Formal spaces include an oversized Living Room and an elegant Dining Room. The open-concept Family Room is the heart of the home, featuring a cozy fireplace flanked by built-in bookcases. The adjoining Kitchen offers generous counter space and direct access to the expansive rear deck, overlooking the private, level, and serene wooded backyard.
The Upper Level (The Private Retreat):
Upstairs, you'll find all four spacious bedrooms, ensuring peace and quiet. The relaxing Owner's Suite features a double vanity, a separate soaking tub and shower, and a large walk-in closet. For maximum convenience, the full-sized laundry room is smartly located on this upper level!
?? The Ultimate Bonus: The Fully Finished Basement!
This spectacular daylight basement is the game-changer! Completely and professionally finished, it adds a tremendous amount of usable space that can be configured however you need:
* In-Law/Teen Suite with exterior access.
* The ultimate Media Room and Entertainment Zone.
* A dedicated Home Office and Fitness Area.
Community & Location:
Enjoy fantastic neighborhood amenities as an added Bonus comes with all Kictchen Aid Appliances and the entire driveway was replaced in 2024 you will not be disappointed!!!!! BUY THIS AWESOME HOME TODAY AND GET UP TO $5000 in closing cost with our preffered lender!!!!
Location
State GA
County Gwinnett
Rooms
Other Rooms None
Basement Finished
Dining Room Great Room
Kitchen Breakfast Bar
Interior
Interior Features Crown Molding
Heating Central
Cooling Central Air
Flooring Luxury Vinyl
Fireplaces Number 1
Fireplaces Type None
Equipment None
Laundry Common Area
Exterior
Exterior Feature Storage
Parking Features Garage
Garage Spaces 2.0
Fence Back Yard
Pool None
Community Features None
Utilities Available Cable Available, Electricity Available, Natural Gas Available, Phone Available, Sewer Available, Water Available, Other
Waterfront Description None
View Y/N Yes
View Other
Roof Type Composition
Building
Lot Description Back Yard, Landscaped, Private
Story Two
Foundation Block
Sewer Septic Tank
Water Public
Schools
Elementary Schools Jackson - Gwinnett
Middle Schools Northbrook
High Schools Peachtree Ridge
Others
Senior Community no







