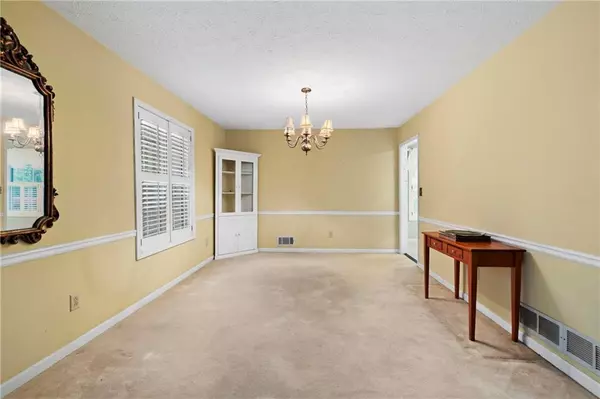
545 Longleaf DR Roswell, GA 30075
5 Beds
3 Baths
3,756 SqFt
UPDATED:
Key Details
Property Type Single Family Home
Sub Type Single Family Residence
Listing Status Active
Purchase Type For Sale
Square Footage 3,756 sqft
Price per Sqft $133
Subdivision Pine Needles
MLS Listing ID 7675841
Style Ranch
Bedrooms 5
Full Baths 3
Construction Status Fixer
HOA Y/N No
Year Built 1977
Annual Tax Amount $964
Tax Year 2024
Lot Size 0.698 Acres
Acres 0.6983
Property Sub-Type Single Family Residence
Source First Multiple Listing Service
Property Description
The lower level features a second kitchen, dining area, laundry room, den, two bedrooms, and a full bathroom—perfect for an in-law suite, teen suite, or rental potential.
Located in a highly rated school district and close to parks, restaurants, and shopping.
Location
State GA
County Fulton
Area Pine Needles
Lake Name None
Rooms
Bedroom Description Master on Main
Other Rooms None
Basement Daylight, Finished Bath, Full, Unfinished, Walk-Out Access
Main Level Bedrooms 3
Dining Room Seats 12+, Separate Dining Room
Kitchen Cabinets White, Eat-in Kitchen, Laminate Counters
Interior
Interior Features Entrance Foyer, Vaulted Ceiling(s)
Heating Central, Natural Gas
Cooling Ceiling Fan(s), Central Air
Flooring Carpet, Ceramic Tile, Hardwood
Fireplaces Number 1
Fireplaces Type Decorative, Factory Built, Great Room
Equipment None
Window Features Plantation Shutters,Window Treatments
Appliance Dishwasher, Electric Cooktop, Electric Oven, Gas Water Heater, Microwave, Refrigerator
Laundry In Basement, Laundry Closet, Lower Level
Exterior
Exterior Feature Garden, Rain Gutters
Parking Features Garage, Garage Faces Front, Kitchen Level
Garage Spaces 2.0
Fence Back Yard, Chain Link, Fenced
Pool None
Community Features Near Schools, Near Shopping
Utilities Available Cable Available, Electricity Available, Natural Gas Available, Phone Available, Water Available
Waterfront Description None
View Y/N Yes
View Creek/Stream
Roof Type Composition
Street Surface Asphalt
Accessibility None
Handicap Access None
Porch Deck
Private Pool false
Building
Lot Description Back Yard, Creek On Lot, Landscaped, Sloped
Story One
Foundation Block
Sewer Septic Tank
Water Public
Architectural Style Ranch
Level or Stories One
Structure Type Wood Siding
Construction Status Fixer
Schools
Elementary Schools Roswell North
Middle Schools Crabapple
High Schools Roswell
Others
Senior Community no
Restrictions false
Tax ID 12 171103300046







