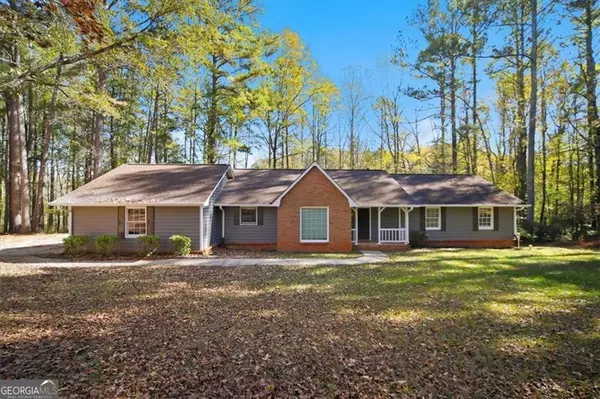
80 SANDY Stockbridge, GA 30281
3 Beds
2.5 Baths
1,832 SqFt
UPDATED:
Key Details
Property Type Single Family Home
Sub Type Single Family Residence
Listing Status New
Purchase Type For Sale
Square Footage 1,832 sqft
Price per Sqft $157
Subdivision Hidden Lakes
MLS Listing ID 10636898
Style Traditional
Bedrooms 3
Full Baths 2
Half Baths 1
HOA Y/N No
Year Built 1985
Annual Tax Amount $4,026
Tax Year 2024
Lot Size 6,969 Sqft
Acres 0.16
Lot Dimensions 6969.6
Property Sub-Type Single Family Residence
Source Georgia MLS 2
Property Description
Location
State GA
County Henry
Rooms
Bedroom Description Master On Main Level
Basement Unfinished
Interior
Interior Features Master On Main Level, Walk-In Closet(s)
Heating Central
Cooling Ceiling Fan(s), Central Air
Flooring Vinyl
Fireplaces Number 1
Fireplace Yes
Appliance Refrigerator, Dishwasher, Range
Laundry Other
Exterior
Parking Features Garage
Garage Spaces 2.0
Community Features None
Utilities Available Other, Underground Utilities, Water Available, Natural Gas Available, Electricity Available
View Y/N No
Roof Type Other
Total Parking Spaces 2
Garage Yes
Private Pool No
Building
Lot Description None
Faces From Downtown Atlanta, head southwest toward Capitol Square and turn left, then right onto Capitol Ave SW. Merge onto I-20 East and continue until you reach Exit 68 for Wesley Chapel Road. Turn right on Wesley Chapel, then left on Snapfinger Road. Continue south through the traffic circle onto GA-155 S. Turn right on Ward Rd, then left to stay on Ward. Continue onto Austin Rd, turn right on Melissa Dr, then right on Sandy Dr. The home will be on the right.
Sewer Septic Tank
Water Public
Architectural Style Traditional
Structure Type Other
New Construction No
Schools
Elementary Schools Austin Road
Middle Schools Austin Road
High Schools Woodland
Others
HOA Fee Include None
Tax ID 063A02026000
Acceptable Financing Cash, Conventional, FHA, VA Loan
Listing Terms Cash, Conventional, FHA, VA Loan
Special Listing Condition Updated/Remodeled







