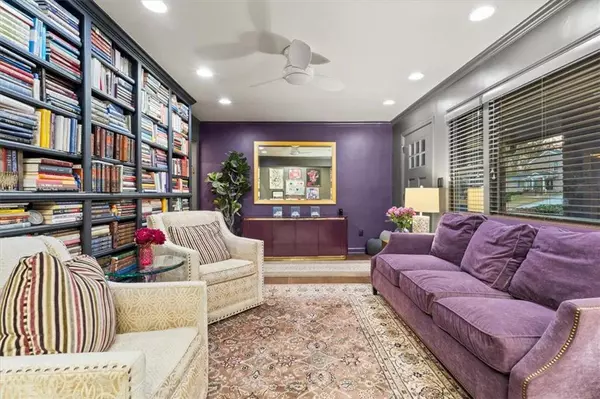
1291 CAROLYN DR NE Atlanta, GA 30329
3 Beds
3 Baths
2,165 SqFt
UPDATED:
Key Details
Property Type Single Family Home
Sub Type Single Family Residence
Listing Status Active
Purchase Type For Sale
Square Footage 2,165 sqft
Price per Sqft $341
Subdivision Toco Hills
MLS Listing ID 7684099
Style Ranch
Bedrooms 3
Full Baths 3
Construction Status Resale
HOA Y/N No
Year Built 1956
Annual Tax Amount $2,373
Tax Year 2025
Lot Size 0.310 Acres
Acres 0.31
Property Sub-Type Single Family Residence
Source First Multiple Listing Service
Property Description
That's exactly what happened to this quaint Toco Hills house at 1291 Carolyn Drive.
This isn't a patch-and-pray renovation. Back in 2016, this home was taken ALL the way down to the studs and built back with intention, quality, and so much love. Every wall, built in system, every finish… all thoughtfully chosen. Nothing old lurking beneath the surface and the owners added extra square feet and storage. It's truly a modern home wrapped in the charm of an established Atlanta neighborhood close to tons of quaint shopping, established restaurants, Emory University, the new CHOA Hospital, and CDC.
Step inside and you'll feel it immediately. The light pours in. The layout just makes sense. The owner's suite is extra spacious like a retreat plus you will enjoy another ensuite bedroom and office as well as a third bathroom. And wait until you see the gorgeous flat and fenced backyard and TimberTech deck. There's a calm here… a peace you can feel in your shoulders the second you exhale. A home that doesn't ask for anything from you because the hard work was already done right.
If you're looking for a place that feels new, feels solid, and feels like it was rebuilt for the next chapter of your life, be in touch.
Location
State GA
County Dekalb
Area Toco Hills
Lake Name None
Rooms
Bedroom Description Master on Main
Other Rooms None
Basement Exterior Entry, Partial, Crawl Space
Main Level Bedrooms 3
Dining Room Separate Dining Room
Kitchen Cabinets White, Eat-in Kitchen, Pantry, Stone Counters
Interior
Interior Features Disappearing Attic Stairs, High Speed Internet
Heating Forced Air, Natural Gas
Cooling Ceiling Fan(s), Central Air
Flooring Hardwood, Carpet
Fireplaces Type None
Equipment None
Window Features Double Pane Windows,ENERGY STAR Qualified Windows,Skylight(s)
Appliance Dishwasher, Disposal, Gas Range, Gas Water Heater, Self Cleaning Oven, Microwave
Laundry Main Level, Laundry Room
Exterior
Exterior Feature Garden
Parking Features Kitchen Level, Level Driveway
Fence Fenced
Pool None
Community Features Near Public Transport, Near Schools, Near Shopping, Public Transportation
Utilities Available Cable Available
Waterfront Description None
View Y/N Yes
View Other
Roof Type Composition
Street Surface Asphalt
Accessibility Accessible Entrance
Handicap Access Accessible Entrance
Porch Front Porch, Deck
Total Parking Spaces 2
Private Pool false
Building
Lot Description Level, Private
Story One
Foundation Brick/Mortar
Sewer Public Sewer
Water Public
Architectural Style Ranch
Level or Stories One
Structure Type Brick 4 Sides
Construction Status Resale
Schools
Elementary Schools Briar Vista
Middle Schools Druid Hills
High Schools Druid Hills
Others
Senior Community no
Restrictions false
Tax ID 18 110 01 034







