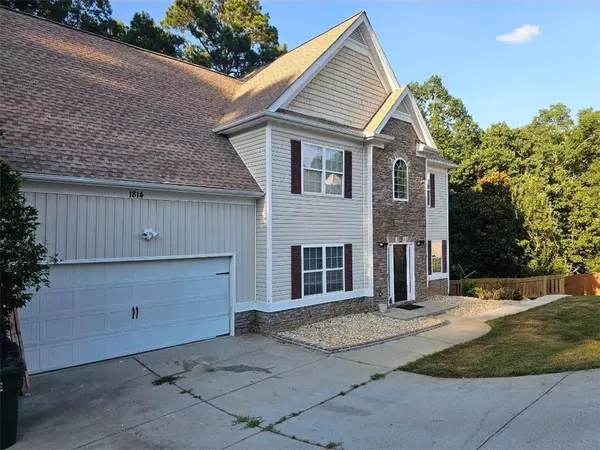
1814 Oak Branch WAY Loganville, GA 30052
6 Beds
3.5 Baths
3,467 SqFt
UPDATED:
Key Details
Property Type Single Family Home
Sub Type Single Family Residence
Listing Status Active
Purchase Type For Sale
Square Footage 3,467 sqft
Price per Sqft $148
Subdivision White Oaks
MLS Listing ID 7638417
Style Craftsman
Bedrooms 6
Full Baths 3
Half Baths 1
Construction Status Resale
HOA Fees $170/ann
HOA Y/N Yes
Year Built 2005
Annual Tax Amount $704
Tax Year 2024
Lot Size 0.590 Acres
Acres 0.59
Property Sub-Type Single Family Residence
Source First Multiple Listing Service
Property Description
Don't just move in—live in. This meticulously prepared home offers the peace of mind you deserve, featuring a new roof, freshly painted walls, new vanities, and brand-new floors. Welcome to your turnkey dream home! This beautifully updated 6-bedroom, 3.5-bathroom residence combines modern comfort, timeless elegance, and exceptional functionality, all nestled in a peaceful neighborhood.
Step inside and discover a home that has been thoughtfully prepared for its new owners, featuring a fresh coat of paint, brand-new carpeting, and new flooring throughout. The heart of the home is the expansive, open-concept kitchen, designed for both daily life and entertaining. It flows effortlessly into a large, inviting family room. A versatile den on the main floor offers the perfect space for a private home office, a quiet library, or a cozy retreat.
Upstairs, the oversized primary suite is a true sanctuary. It includes a spacious bedroom with a private sitting area, two walk-in closets, and a luxurious spa-inspired en suite bath with double vanities and a soaking tub—the perfect place to unwind at the end of the day.
The fully vacant finished basement provides incredible flexibility and value. With two additional bedrooms, a full bathroom, and a private entrance, it's perfect for a guest suite, an in-law apartment, or a future rental opportunity. With the home now completely empty, it offers true move-in-ready convenience and worry-free living.
Peace of Mind Upgrades: A new roof installed approximately five years ago, long-term durability enhancements, fresh interior paint, new carpeting, and new flooring throughout.
The property fully vacant, this is a truly turnkey opportunity ready for its next family.
Location
State GA
County Walton
Area White Oaks
Lake Name None
Rooms
Bedroom Description In-Law Floorplan,Oversized Master
Other Rooms None
Basement Daylight, Exterior Entry, Finished, Finished Bath, Full, Interior Entry
Dining Room Separate Dining Room
Kitchen Breakfast Bar, Breakfast Room, Cabinets Other, Solid Surface Counters, Stone Counters, View to Family Room
Interior
Interior Features Double Vanity, Entrance Foyer, Entrance Foyer 2 Story, High Ceilings 9 ft Lower, High Ceilings 10 ft Upper, His and Hers Closets, Tray Ceiling(s), Vaulted Ceiling(s)
Heating Natural Gas
Cooling Ceiling Fan(s), Central Air
Flooring Hardwood
Fireplaces Number 1
Fireplaces Type Gas Starter, Living Room
Equipment None
Window Features None
Appliance Dishwasher, Gas Range, Microwave
Laundry Laundry Room, Main Level
Exterior
Exterior Feature Other
Parking Features Garage
Garage Spaces 2.0
Fence Back Yard
Pool None
Community Features None
Utilities Available Cable Available
Waterfront Description None
View Y/N Yes
View Other
Roof Type Composition
Street Surface Paved
Accessibility None
Handicap Access None
Porch Deck
Private Pool false
Building
Lot Description Cul-De-Sac
Story Two
Foundation See Remarks
Sewer Septic Tank
Water Public
Architectural Style Craftsman
Level or Stories Two
Structure Type Stone,Vinyl Siding
Construction Status Resale
Schools
Elementary Schools Loganville
Middle Schools Loganville
High Schools Loganville
Others
HOA Fee Include Maintenance Grounds
Senior Community no
Restrictions true
Tax ID N060H00000039000
Ownership Fee Simple
Acceptable Financing Cash, Conventional, FHA, VA Loan
Listing Terms Cash, Conventional, FHA, VA Loan
Financing no







