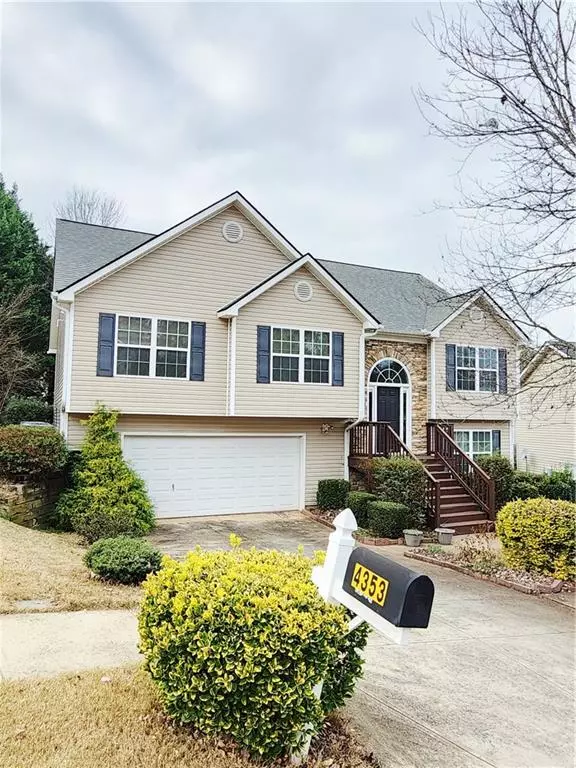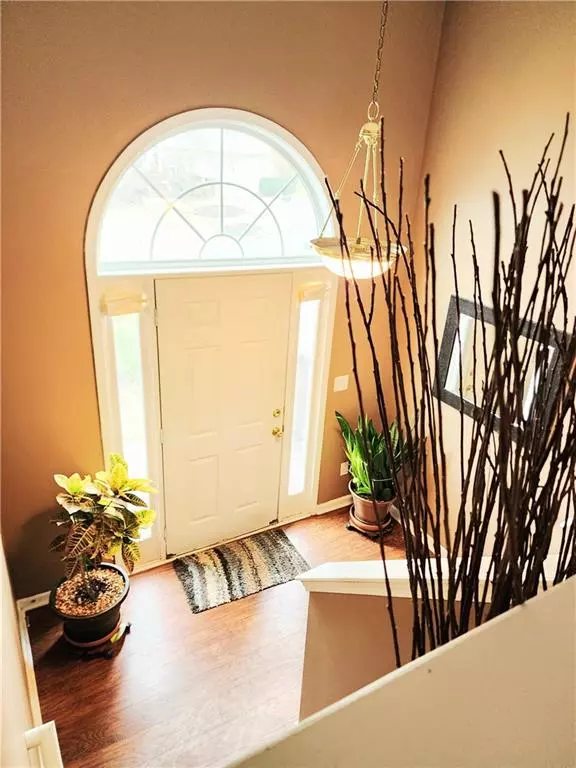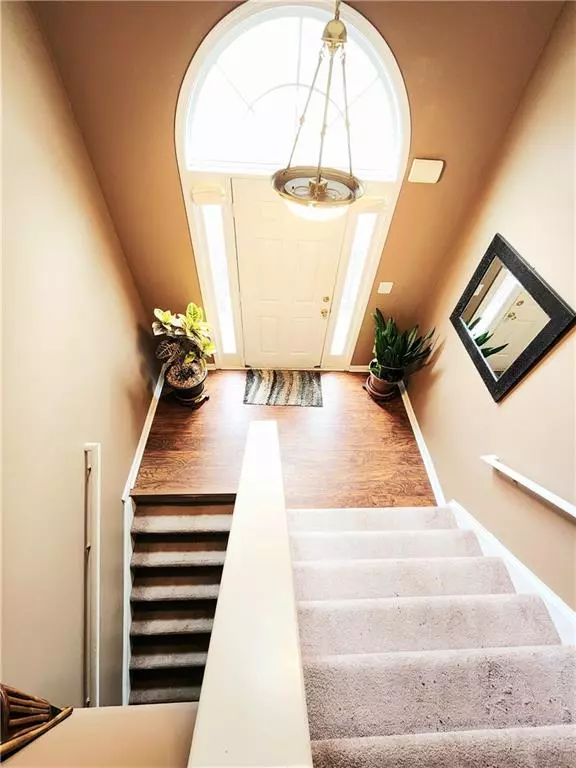
4353 Flat Stone LN Snellville, GA 30039
5 Beds
3 Baths
1,980 SqFt
UPDATED:
Key Details
Property Type Single Family Home
Sub Type Single Family Residence
Listing Status Active
Purchase Type For Sale
Square Footage 1,980 sqft
Price per Sqft $201
Subdivision Stoney Rdg 01
MLS Listing ID 7684997
Style Contemporary,Modern
Bedrooms 5
Full Baths 3
Construction Status Resale
HOA Y/N No
Year Built 2004
Annual Tax Amount $3,528
Tax Year 2024
Lot Size 6,534 Sqft
Acres 0.15
Property Sub-Type Single Family Residence
Source First Multiple Listing Service
Property Description
The primary suite boasts a tray ceiling, walk-in closet, and a spacious ensuite bath with separate shower, soaking tub, and large vanity. Two additional bedrooms and a full bath complete the upper level. The finished lower level offers exceptional flexibility with a full second living area, two oversized bedrooms, a private full bathroom, additional storage, and its own kitchenette — perfect for extended family, rental potential, or private guest accommodations. Enjoy outdoor living on the deck overlooking the backyard, plus a large 2-car garage, wide driveway, and mature landscaping that enhances curb appeal. Recent updates and features include: new front steps, luxury vinyl and tile flooring throughout, separate HVAC systems for each level, newer roof, new water heater, and fully fenced yard with durable diamond-metal fencing. Conveniently located near schools, shopping, dining, and major highways — this move-in ready home offers space, privacy, and endless possibilities. Schedule your showing today and discover all that 4353 Flat Stone Ln has to offer!
Location
State GA
County Gwinnett
Area Stoney Rdg 01
Lake Name None
Rooms
Bedroom Description Oversized Master,Roommate Floor Plan,Other
Other Rooms None
Basement Exterior Entry, Finished, Finished Bath, Full, Walk-Out Access
Main Level Bedrooms 3
Dining Room Open Concept, Separate Dining Room
Kitchen Cabinets Stain, Country Kitchen, Laminate Counters, Other Surface Counters, Pantry, Second Kitchen, View to Family Room
Interior
Interior Features Crown Molding, Entrance Foyer, Entrance Foyer 2 Story, High Ceilings 9 ft Main, High Speed Internet, His and Hers Closets, Tray Ceiling(s), Walk-In Closet(s)
Heating Central, Forced Air, Natural Gas
Cooling Ceiling Fan(s), Central Air, Electric
Flooring Carpet, Luxury Vinyl, Tile, Vinyl
Fireplaces Number 1
Fireplaces Type Gas Starter, Living Room, Stone
Equipment None
Window Features Storm Window(s)
Appliance Dishwasher, Dryer, Electric Range, Electric Water Heater, Microwave, Range Hood, Refrigerator, Self Cleaning Oven
Laundry In Basement, In Hall, Laundry Room, Lower Level
Exterior
Exterior Feature Private Entrance, Private Yard, Rain Gutters, Rear Stairs
Parking Features Driveway, Garage, Garage Door Opener, Garage Faces Front, Level Driveway
Garage Spaces 2.0
Fence Back Yard, Chain Link, Fenced, Privacy
Pool None
Community Features None
Utilities Available Cable Available, Electricity Available, Natural Gas Available, Phone Available, Sewer Available, Water Available
Waterfront Description None
View Y/N Yes
View Neighborhood
Roof Type Shingle
Street Surface Paved
Accessibility None
Handicap Access None
Porch Patio
Private Pool false
Building
Lot Description Back Yard, Cul-De-Sac, Front Yard, Landscaped, Level
Story Multi/Split
Foundation Slab
Sewer Public Sewer
Water Public
Architectural Style Contemporary, Modern
Level or Stories Multi/Split
Structure Type Brick Veneer,Wood Siding
Construction Status Resale
Schools
Elementary Schools Anderson-Livsey
Middle Schools Shiloh
High Schools Shiloh
Others
Senior Community no
Restrictions false
Tax ID R4347 350







