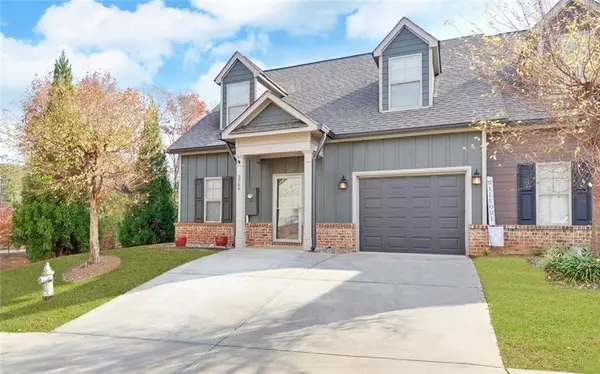
3786 Shades Valley LN Gainesville, GA 30501
3 Beds
2.5 Baths
1,711 SqFt
UPDATED:
Key Details
Property Type Townhouse
Sub Type Townhouse
Listing Status Active
Purchase Type For Sale
Square Footage 1,711 sqft
Price per Sqft $186
Subdivision New Holland Springs
MLS Listing ID 7685137
Style Craftsman
Bedrooms 3
Full Baths 2
Half Baths 1
Construction Status Resale
HOA Fees $1,500/ann
HOA Y/N Yes
Year Built 2019
Annual Tax Amount $1,693
Tax Year 2024
Lot Size 2,178 Sqft
Acres 0.05
Property Sub-Type Townhouse
Source First Multiple Listing Service
Property Description
Discover the perfect blend of comfort, style, and low-maintenance living in this beautiful 3-bedroom, 2.5-bathroom townhome, ideally situated for ultimate convenience. The prime "Location, Location, Location" puts you just minutes from the vibrant downtown area, making errands and entertainment a breeze [1
Key Features:
Spacious & Bright: As an end unit, enjoy the added privacy.
Main-Level Master Suite: Retreat to the convenient master bedroom on the main floor, complete with a beautifully tiled en-suite bathroom.
Open Concept Living: An expansive living area flows seamlessly into a large, eat-in kitchen, providing plenty of room for family and friends to gather and spread out.
Kitchen: Equipped with abundant cabinet space and a dedicated pantry cabinet, this kitchen is as functional as it is stylish.
A large laundry room on the main level makes laundry a snap, while the attached garage provides weather-protected access for groceries right into the kitchen.
Upstairs Retreat: Two additional large bedrooms and a shared bathroom with split vanities upstairs offer the perfect space for children, guests, or a home office.
Worry-Free Exterior: The HOA handles grass cutting giving you back your weekends to simply relax and enjoy your new home.
With stunning curb appeal and a thoughtfully designed layout, this townhome is the perfect sanctuary for convenient, modern living. Don't miss out on this exceptional opportunity!
Location
State GA
County Hall
Area New Holland Springs
Lake Name None
Rooms
Bedroom Description Master on Main
Other Rooms None
Basement None
Main Level Bedrooms 1
Dining Room None
Kitchen Breakfast Bar, Cabinets Other, Eat-in Kitchen, Solid Surface Counters
Interior
Interior Features Crown Molding
Heating Central
Cooling Central Air
Flooring Carpet, Ceramic Tile
Fireplaces Type None
Equipment None
Window Features None
Appliance Dishwasher, Disposal
Laundry Main Level
Exterior
Exterior Feature None
Parking Features Driveway, Garage, Garage Door Opener, Garage Faces Front, Kitchen Level, Level Driveway
Garage Spaces 1.0
Fence None
Pool None
Community Features None
Utilities Available Cable Available, Electricity Available, Sewer Available, Water Available
Waterfront Description None
View Y/N Yes
View Other
Roof Type Shingle
Street Surface Asphalt
Accessibility None
Handicap Access None
Porch Patio
Total Parking Spaces 2
Private Pool false
Building
Lot Description Back Yard, Level
Story Two
Foundation Slab
Sewer Public Sewer
Water Public
Architectural Style Craftsman
Level or Stories Two
Structure Type HardiPlank Type
Construction Status Resale
Schools
Elementary Schools Enota Multiple Intelligences Academy
Middle Schools Gainesville East
High Schools Gainesville
Others
HOA Fee Include Maintenance Grounds
Senior Community no
Restrictions true
Tax ID 09124 000204
Ownership Fee Simple
Financing yes







