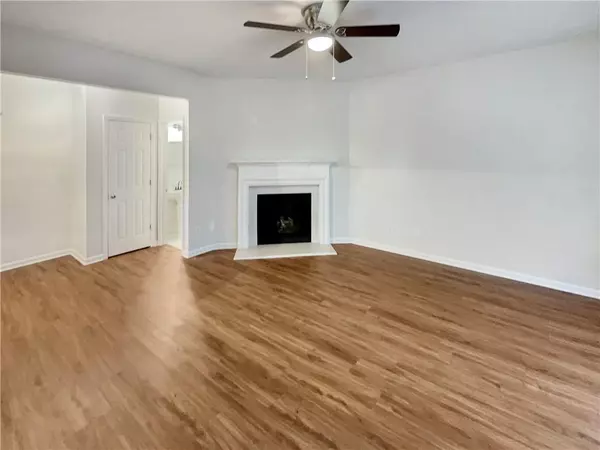
11569 Kades TRL Hampton, GA 30228
4 Beds
2.5 Baths
2,042 SqFt
UPDATED:
Key Details
Property Type Single Family Home
Sub Type Single Family Residence
Listing Status Active
Purchase Type For Sale
Square Footage 2,042 sqft
Price per Sqft $144
Subdivision Kades Cove
MLS Listing ID 7685089
Style Traditional
Bedrooms 4
Full Baths 2
Half Baths 1
Construction Status Resale
HOA Fees $275/ann
HOA Y/N Yes
Year Built 2004
Annual Tax Amount $3,921
Tax Year 2024
Lot Size 0.305 Acres
Acres 0.3051
Property Sub-Type Single Family Residence
Source First Multiple Listing Service
Property Description
Location
State GA
County Clayton
Area Kades Cove
Lake Name None
Rooms
Bedroom Description Oversized Master
Other Rooms None
Basement None
Dining Room Separate Dining Room
Kitchen Cabinets White, Pantry, Solid Surface Counters, View to Family Room
Interior
Interior Features Disappearing Attic Stairs, Entrance Foyer 2 Story, High Ceilings 9 ft Main, High Speed Internet, Track Lighting, Walk-In Closet(s)
Heating Central, Forced Air, Heat Pump, Natural Gas
Cooling Ceiling Fan(s), Central Air
Flooring Carpet, Luxury Vinyl
Fireplaces Number 1
Fireplaces Type Factory Built, Living Room
Equipment None
Window Features Double Pane Windows,Shutters
Appliance Dishwasher, Gas Range, Microwave, Refrigerator
Laundry In Hall, Main Level
Exterior
Exterior Feature Private Yard, Rain Gutters
Parking Features Attached, Driveway, Garage, Garage Faces Front, Kitchen Level, Level Driveway
Garage Spaces 2.0
Fence Back Yard, Fenced, Wood
Pool None
Community Features Homeowners Assoc, Near Schools, Near Shopping, Sidewalks, Street Lights
Utilities Available Cable Available, Electricity Available, Natural Gas Available, Phone Available, Sewer Available, Underground Utilities, Water Available
Waterfront Description None
View Y/N Yes
View Neighborhood, Trees/Woods
Roof Type Composition,Shingle
Street Surface Paved
Accessibility None
Handicap Access None
Porch Patio
Private Pool false
Building
Lot Description Back Yard, Front Yard, Landscaped, Level, Wooded
Story Two
Foundation Concrete Perimeter, Slab
Sewer Public Sewer
Water Public
Architectural Style Traditional
Level or Stories Two
Structure Type Brick Front,Frame,Vinyl Siding
Construction Status Resale
Schools
Elementary Schools Rivers Edge
Middle Schools Eddie White
High Schools Lovejoy
Others
Senior Community no
Restrictions false
Tax ID 06158D C002
Acceptable Financing Cash, Conventional
Listing Terms Cash, Conventional







