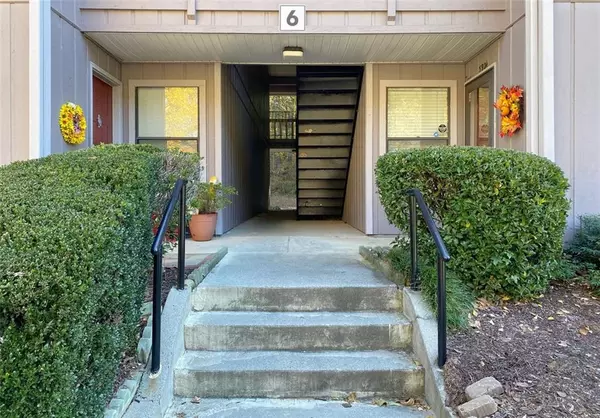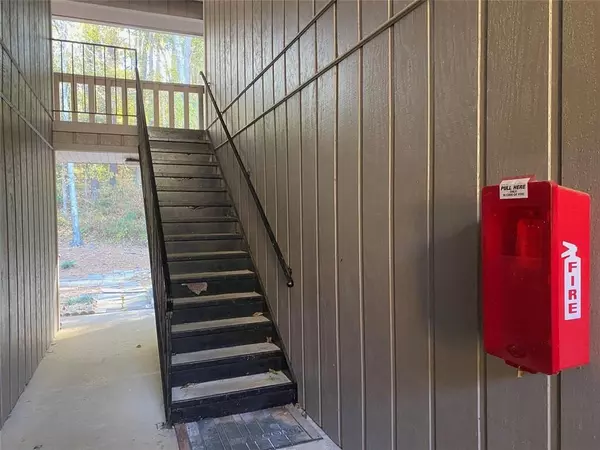
3934 WOODRIDGE WAY Tucker, GA 30084
2 Beds
2 Baths
1,182 SqFt
UPDATED:
Key Details
Property Type Condo
Sub Type Condominium
Listing Status Active
Purchase Type For Sale
Square Footage 1,182 sqft
Price per Sqft $184
Subdivision Woodridge
MLS Listing ID 7685147
Style A-Frame
Bedrooms 2
Full Baths 2
Construction Status Resale
HOA Fees $308/mo
HOA Y/N Yes
Year Built 1986
Annual Tax Amount $643
Tax Year 2025
Lot Size 871 Sqft
Acres 0.02
Property Sub-Type Condominium
Source First Multiple Listing Service
Property Description
Location
State GA
County Dekalb
Area Woodridge
Lake Name None
Rooms
Bedroom Description Roommate Floor Plan,Split Bedroom Plan
Other Rooms None
Basement None
Main Level Bedrooms 2
Dining Room Open Concept
Kitchen View to Family Room
Interior
Interior Features Walk-In Closet(s)
Heating Central, Electric
Cooling Central Air, Electric
Flooring Carpet
Fireplaces Number 1
Fireplaces Type Electric
Equipment None
Window Features Insulated Windows
Appliance Dishwasher, Disposal, Dryer, Electric Cooktop, Electric Range, Electric Water Heater, Refrigerator
Laundry Common Area
Exterior
Exterior Feature None
Parking Features Assigned
Fence None
Pool None
Community Features Gated, Homeowners Assoc, Near Public Transport, Park, Pool, Sidewalks, Street Lights
Utilities Available Electricity Available, Sewer Available, Water Available
Waterfront Description None
View Y/N Yes
View City
Roof Type Composition
Street Surface Concrete
Accessibility None
Handicap Access None
Porch None
Total Parking Spaces 2
Private Pool false
Building
Lot Description Level
Story One
Foundation Pillar/Post/Pier
Sewer Public Sewer
Water Public
Architectural Style A-Frame
Level or Stories One
Structure Type Aluminum Siding
Construction Status Resale
Schools
Elementary Schools Livsey
Middle Schools Tucker
High Schools Tucker
Others
HOA Fee Include Insurance,Maintenance Grounds,Maintenance Structure,Security,Sewer,Trash,Utilities,Water
Senior Community no
Restrictions false
Tax ID 18 291 13 053
Ownership Condominium
Acceptable Financing Cash, Conventional, FHA
Listing Terms Cash, Conventional, FHA
Financing no







