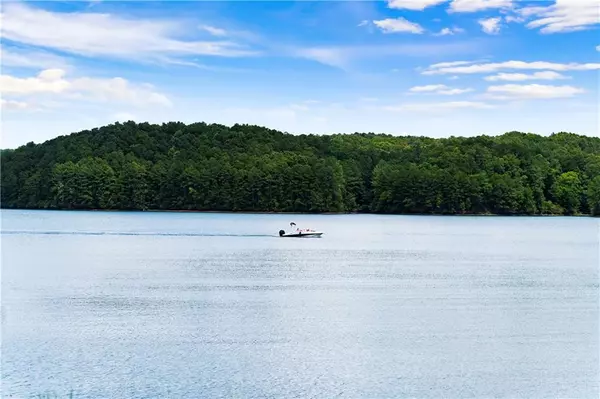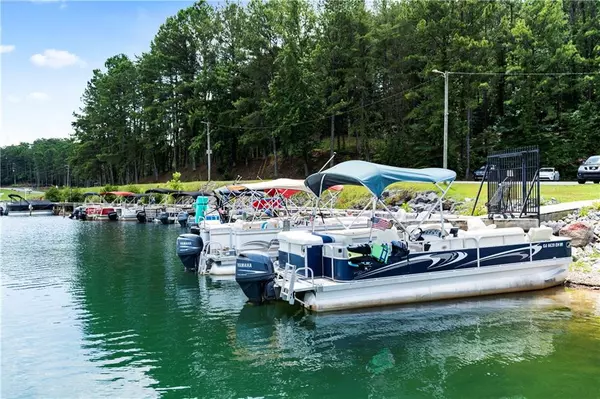
180 Cherokee DR S Waleska, GA 30183
3 Beds
3 Baths
2,940 SqFt
UPDATED:
Key Details
Property Type Single Family Home
Sub Type Single Family Residence
Listing Status Active
Purchase Type For Sale
Square Footage 2,940 sqft
Price per Sqft $255
Subdivision Lake Arrowhead
MLS Listing ID 7685522
Style Craftsman
Bedrooms 3
Full Baths 3
Construction Status New Construction
HOA Fees $2,616/ann
HOA Y/N Yes
Year Built 2025
Tax Year 2024
Lot Size 0.270 Acres
Acres 0.27
Property Sub-Type Single Family Residence
Source First Multiple Listing Service
Property Description
Location
State GA
County Cherokee
Area Lake Arrowhead
Lake Name Arrowhead
Rooms
Bedroom Description Master on Main
Other Rooms None
Basement None
Main Level Bedrooms 2
Dining Room Open Concept
Kitchen Cabinets Stain, Kitchen Island, Pantry Walk-In, Solid Surface Counters, Stone Counters
Interior
Interior Features Beamed Ceilings, Disappearing Attic Stairs, Double Vanity, Entrance Foyer, High Ceilings 10 ft Main, Low Flow Plumbing Fixtures, Vaulted Ceiling(s), Walk-In Closet(s)
Heating Central, Heat Pump, Zoned
Cooling Central Air, Electric, Zoned
Flooring Carpet, Luxury Vinyl
Fireplaces Number 1
Fireplaces Type Factory Built, Family Room, Insert, Masonry
Equipment None
Window Features Double Pane Windows,Insulated Windows
Appliance Dishwasher, Disposal, Electric Range, Microwave
Laundry Laundry Room, Main Level, Sink
Exterior
Exterior Feature Private Entrance
Parking Features Garage, Garage Door Opener, Garage Faces Side, Kitchen Level
Garage Spaces 2.0
Fence None
Pool None
Community Features Country Club, Dog Park, Fishing, Gated, Golf, Homeowners Assoc, Lake, Marina, Pool, Powered Boats Allowed, Restaurant
Utilities Available Cable Available, Electricity Available, Phone Available, Sewer Available, Underground Utilities, Water Available
Waterfront Description None
View Y/N Yes
View Neighborhood, Trees/Woods
Roof Type Composition,Shingle
Street Surface Asphalt
Accessibility None
Handicap Access None
Porch Covered, Front Porch, Rear Porch
Private Pool false
Building
Lot Description Landscaped
Story One and One Half
Foundation Slab
Sewer Other
Water Private
Architectural Style Craftsman
Level or Stories One and One Half
Structure Type Fiber Cement
Construction Status New Construction
Schools
Elementary Schools R. M. Moore
Middle Schools Teasley
High Schools Cherokee
Others
HOA Fee Include Swim,Tennis
Senior Community no
Restrictions true







