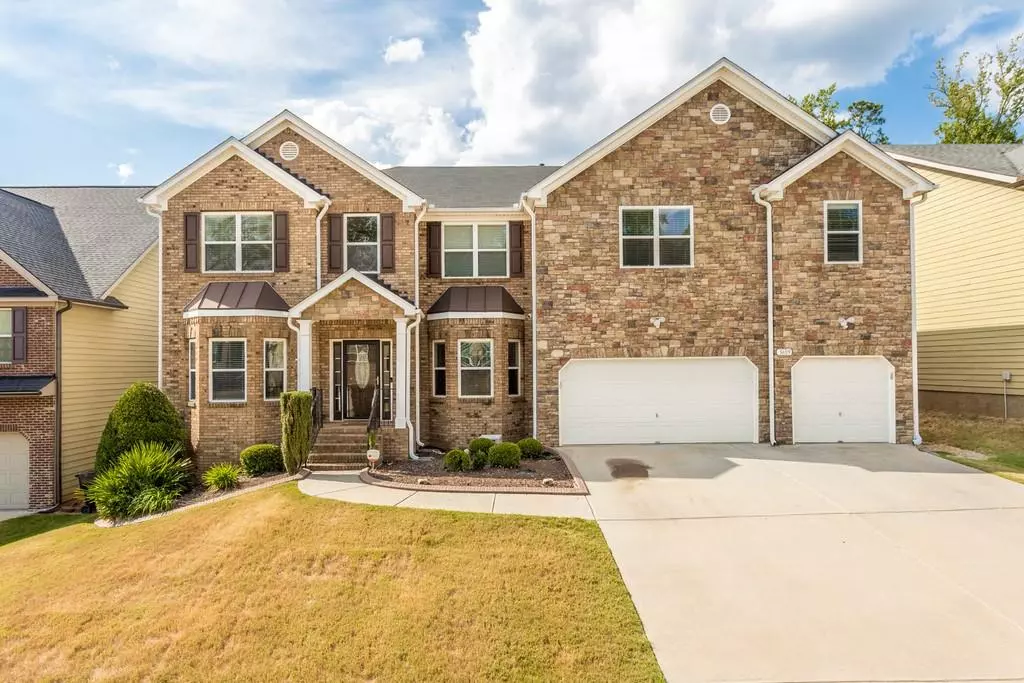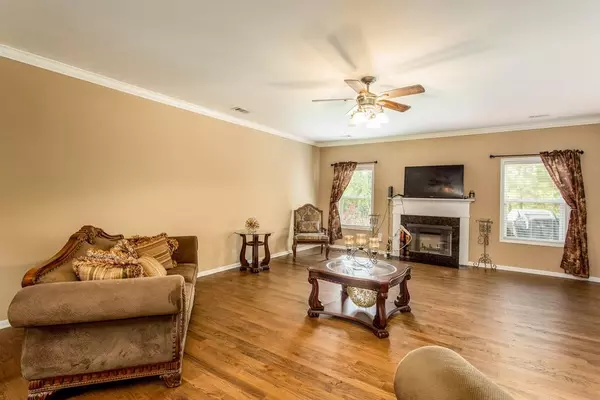$365,000
$370,000
1.4%For more information regarding the value of a property, please contact us for a free consultation.
5609 DENDY TRCE Fairburn, GA 30213
7 Beds
6 Baths
4,897 SqFt
Key Details
Sold Price $365,000
Property Type Single Family Home
Sub Type Single Family Residence
Listing Status Sold
Purchase Type For Sale
Square Footage 4,897 sqft
Price per Sqft $74
Subdivision South Wind Group
MLS Listing ID 6624015
Sold Date 02/28/20
Style Traditional
Bedrooms 7
Full Baths 6
HOA Fees $50/ann
Year Built 2007
Annual Tax Amount $2,713
Tax Year 2018
Lot Size 10,018 Sqft
Property Sub-Type Single Family Residence
Source FMLS API
Property Description
You will LOVE this delightful home with plenty of spacious elegance! 6 bedrooms, 5 bathrooms, and a finished daylight basement that includes an additional full bed and bathroom, game room, and a theater room. Designer, over-sized master that features a double-sided fireplace and a stunning walk-in closet. Beautiful hardwood floors, trey ceilings, a gourmet kitchen equipped with an island, spacious bedrooms, and a large backyard. All of this situated in a convenient, Golf/Swim friendly neighborhood with great schools nearby. Hurry, this home is sure to go fast!
Location
State GA
County Fulton
Rooms
Other Rooms None
Basement Daylight, Exterior Entry, Finished Bath, Finished, Full
Dining Room Separate Dining Room
Kitchen Breakfast Bar, Solid Surface Counters, Kitchen Island, Pantry
Interior
Interior Features High Ceilings 9 ft Lower, High Ceilings 9 ft Main, High Ceilings 9 ft Upper, Bookcases, Double Vanity, Entrance Foyer, Tray Ceiling(s), Walk-In Closet(s)
Heating Central, Zoned
Cooling Ceiling Fan(s), Central Air
Flooring Hardwood
Fireplaces Number 2
Fireplaces Type Great Room, Master Bedroom
Equipment None
Laundry Laundry Room, Upper Level
Exterior
Exterior Feature Other
Parking Features Attached, Garage
Garage Spaces 3.0
Fence None
Pool None
Community Features Clubhouse, Park, Fitness Center, Playground, Pool, Sidewalks
Utilities Available None
Waterfront Description None
View Y/N Yes
View Other
Roof Type Composition
Building
Lot Description Level
Story Two
Sewer Public Sewer
Water Public
Schools
Elementary Schools Renaissance
Middle Schools Renaissance
High Schools Langston Hughes
Others
Senior Community no
Special Listing Condition None
Read Less
Want to know what your home might be worth? Contact us for a FREE valuation!

Our team is ready to help you sell your home for the highest possible price ASAP

Bought with Keller Williams Buckhead






