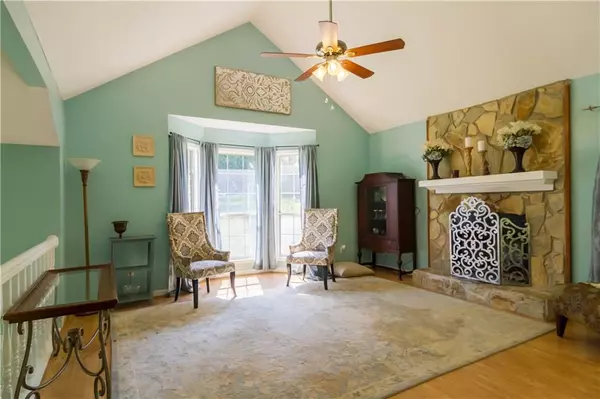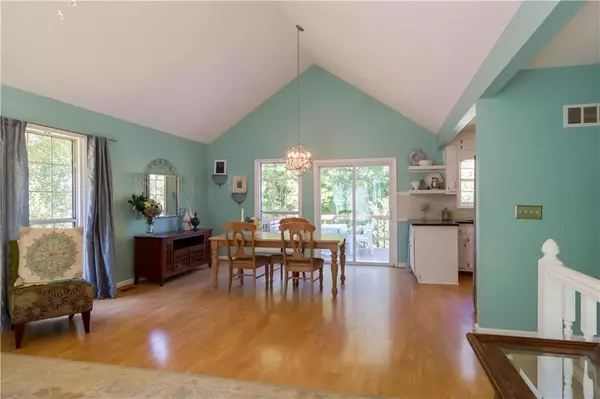$189,900
$189,900
For more information regarding the value of a property, please contact us for a free consultation.
4844 Kim CT Douglasville, GA 30135
3 Beds
2 Baths
1,216 SqFt
Key Details
Sold Price $189,900
Property Type Single Family Home
Sub Type Single Family Residence
Listing Status Sold
Purchase Type For Sale
Square Footage 1,216 sqft
Price per Sqft $156
Subdivision Le Chale Place
MLS Listing ID 6626259
Sold Date 12/20/19
Style Contemporary/Modern
Bedrooms 3
Full Baths 2
Construction Status Resale
HOA Y/N No
Year Built 1987
Annual Tax Amount $1,274
Tax Year 2018
Lot Size 1.516 Acres
Acres 1.5158
Property Sub-Type Single Family Residence
Source FMLS API
Property Description
You have to see this home, seriously! It's not a house, it's a home, big difference! 3 bedrooms and 2 baths, and a fabulous finished room in the basement. Every inch of this home is sheer perfection and it's move in ready! The backyard has an inviting pool, a pergola with seating area that's ready for a bbq, and a jacuzzi! Stainless steel appliances! Perfectly manicured! Beautiful wood burning fireplace to keep you cozy during the winter. This home has it all!!! HVAC is only 2 years old!
Location
State GA
County Douglas
Area Le Chale Place
Lake Name None
Rooms
Bedroom Description Master on Main
Other Rooms Pergola
Basement Daylight, Driveway Access, Exterior Entry, Finished, Interior Entry, Partial
Main Level Bedrooms 3
Dining Room Open Concept
Kitchen Breakfast Bar, Cabinets White, Other Surface Counters
Interior
Interior Features Cathedral Ceiling(s)
Heating Central
Cooling Ceiling Fan(s), Central Air
Flooring Carpet, Other
Fireplaces Number 1
Fireplaces Type Family Room
Equipment None
Window Features None
Appliance Dishwasher
Laundry In Basement
Exterior
Exterior Feature Balcony
Parking Features Drive Under Main Level, Driveway, Garage
Garage Spaces 2.0
Fence Fenced, Privacy, Wood
Pool In Ground
Community Features None
Utilities Available Cable Available, Electricity Available, Natural Gas Available, Water Available
Waterfront Description None
View Y/N Yes
View Other
Roof Type Metal
Street Surface Asphalt
Accessibility None
Handicap Access None
Porch Deck
Total Parking Spaces 2
Building
Lot Description Back Yard, Landscaped, Private, Sloped
Story Multi/Split
Sewer Septic Tank
Water Public
Architectural Style Contemporary/Modern
Level or Stories Multi/Split
Structure Type Vinyl Siding
Construction Status Resale
Schools
Elementary Schools Chapel Hill - Douglas
Middle Schools Chapel Hill - Douglas
High Schools Chapel Hill
Others
Senior Community no
Restrictions false
Tax ID 00450150015
Special Listing Condition None
Read Less
Want to know what your home might be worth? Contact us for a FREE valuation!

Our team is ready to help you sell your home for the highest possible price ASAP

Bought with Coldwell Banker Residential Brokerage






