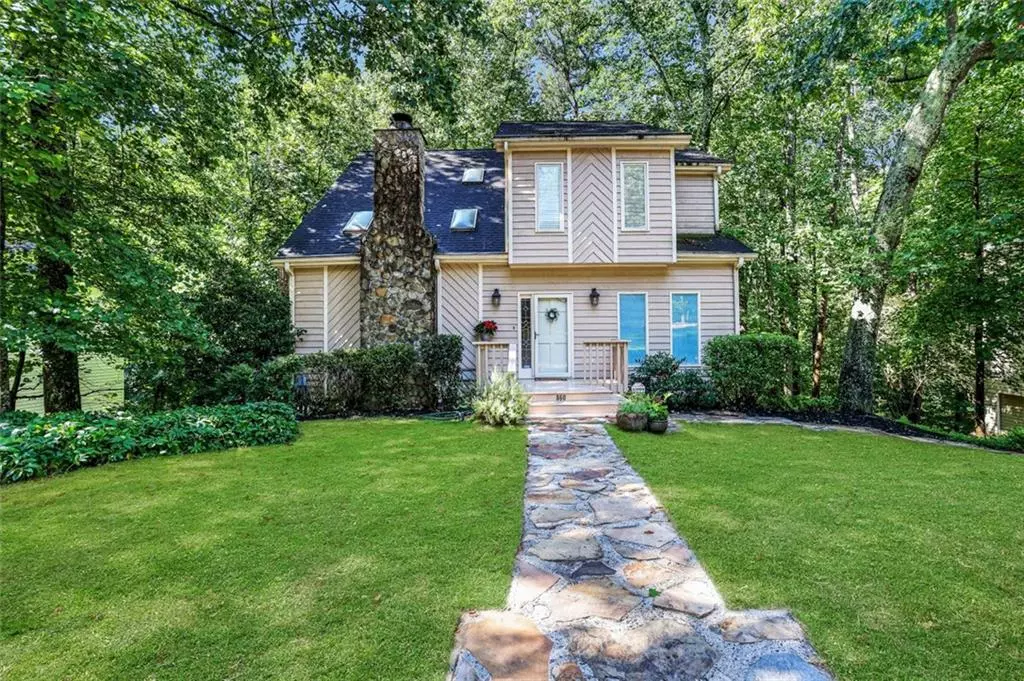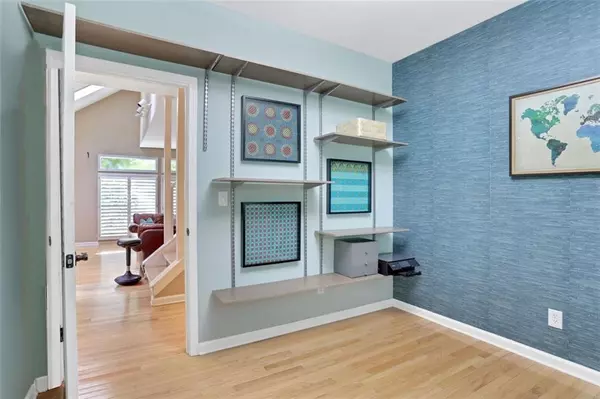$440,000
$440,000
For more information regarding the value of a property, please contact us for a free consultation.
860 Lake Overlook Roswell, GA 30076
4 Beds
2.5 Baths
2,364 SqFt
Key Details
Sold Price $440,000
Property Type Single Family Home
Sub Type Single Family Residence
Listing Status Sold
Purchase Type For Sale
Square Footage 2,364 sqft
Price per Sqft $186
Subdivision Martin'S Landing
MLS Listing ID 6926614
Sold Date 09/28/21
Style Traditional, Other
Bedrooms 4
Full Baths 2
Half Baths 1
Construction Status Resale
HOA Fees $4/ann
HOA Y/N Yes
Year Built 1977
Annual Tax Amount $3,914
Tax Year 2020
Lot Size 0.464 Acres
Acres 0.464
Property Sub-Type Single Family Residence
Source FMLS API
Property Description
Martin's Landing, retreat like home that makes you feel like you're in a treehouse! Fully renovated, amazing wooded backyard on a cul-de- sac, that has a huge deck that overlooks the amazing hardwood trees where you are sure to see deer stroll by daily. There is a bedroom/ office on the main, hardwood floors throughout with bamboo floors upstairs, and plantation shutters. Off the master bedroom you'll have a private deck to enjoy those nice cool evenings. The basement has a finished room that's been newly painted. Enjoy the lake that is just a few blocks away! Top rated location, schools and near multiple shopping areas and easy access to GA 400. **great investment property**
Location
State GA
County Fulton
Area Martin'S Landing
Lake Name None
Rooms
Bedroom Description Oversized Master, Sitting Room, Other
Other Rooms None
Basement Finished, Partial
Main Level Bedrooms 1
Dining Room Separate Dining Room, Seats 12+
Kitchen Breakfast Bar, Cabinets Stain, Stone Counters, Kitchen Island, Pantry Walk-In, Eat-in Kitchen
Interior
Interior Features Double Vanity, Walk-In Closet(s)
Heating Natural Gas, Zoned
Cooling Ceiling Fan(s), Zoned, Central Air
Flooring Hardwood
Fireplaces Number 1
Fireplaces Type Family Room, Great Room
Equipment None
Window Features Plantation Shutters
Appliance Dishwasher, Gas Range, Gas Water Heater, Microwave
Laundry Main Level
Exterior
Exterior Feature Private Yard
Parking Features Garage Door Opener, Drive Under Main Level, Driveway, Garage
Garage Spaces 2.0
Fence None
Pool None
Community Features Clubhouse, Community Dock, Fishing, Homeowners Assoc, Lake, Near Trails/Greenway, Sidewalks, Street Lights, Swim Team, Near Schools, Near Shopping, Tennis Court(s)
Utilities Available Cable Available, Electricity Available, Natural Gas Available, Phone Available, Sewer Available, Underground Utilities, Water Available
View Y/N Yes
View Other
Roof Type Composition
Street Surface Paved
Accessibility None
Handicap Access None
Porch Deck, Screened
Total Parking Spaces 2
Building
Lot Description Cul-De-Sac, Wooded, Private
Story Two
Sewer Public Sewer
Water Public
Architectural Style Traditional, Other
Level or Stories Two
Structure Type Cedar, Stone
Construction Status Resale
Schools
Elementary Schools Esther Jackson
Middle Schools Holcomb Bridge
High Schools Centennial
Others
Senior Community no
Restrictions false
Tax ID 12 255206280104
Special Listing Condition None
Read Less
Want to know what your home might be worth? Contact us for a FREE valuation!

Our team is ready to help you sell your home for the highest possible price ASAP

Bought with Adams Realtors






