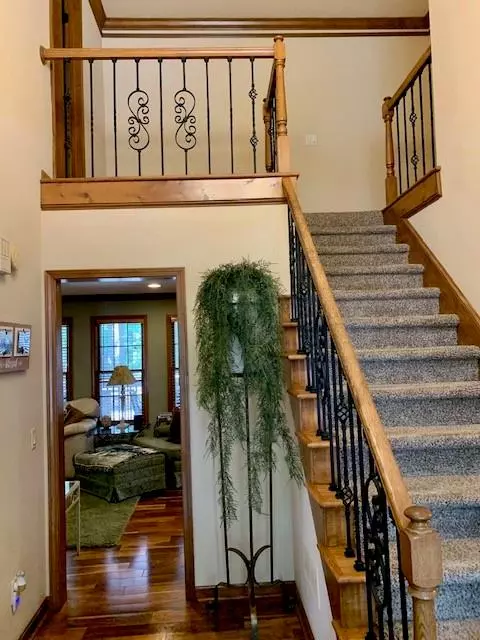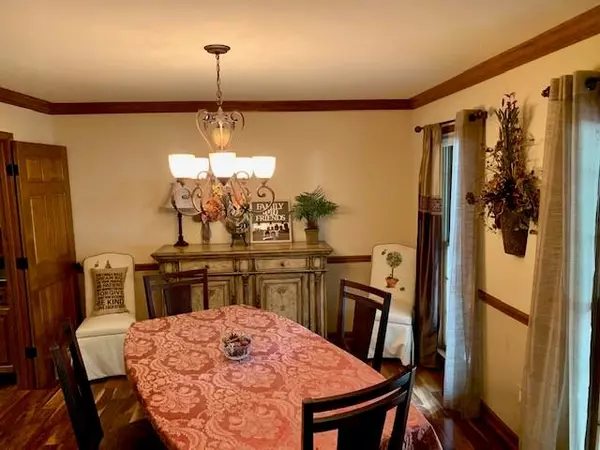$465,000
$450,000
3.3%For more information regarding the value of a property, please contact us for a free consultation.
912 Grandview WAY NW Acworth, GA 30101
4 Beds
2.5 Baths
3,194 SqFt
Key Details
Sold Price $465,000
Property Type Single Family Home
Sub Type Single Family Residence
Listing Status Sold
Purchase Type For Sale
Square Footage 3,194 sqft
Price per Sqft $145
Subdivision Brookstone
MLS Listing ID 6919959
Sold Date 09/27/21
Style Traditional
Bedrooms 4
Full Baths 2
Half Baths 1
Construction Status Resale
HOA Fees $20/ann
HOA Y/N Yes
Year Built 1992
Annual Tax Amount $3,766
Tax Year 2020
Lot Size 0.322 Acres
Acres 0.322
Property Sub-Type Single Family Residence
Source FMLS API
Property Description
Gorgeous Home in the Highly Sought After Harrison School District. Upgrades Galore! Huge Living Rm/Office. Beautiful Dining Rm. Custom Hardwood Floors on Main Level. Open Family Room w/ Custom Built Bookshelves/Cabinets. Gourmet Kitchen w/ Brand New Stainless Appliances, Granite Countertops, Wine Rack & Desk Area. Large Vaulted Breakfast Area w/ Built-in Cabinets. Beautiful Master Suite w/ French Doors to Master Bath. Separate Vanities, Tile Floor & Shower, Jetted Tub & Big Walk-in Closet. Lrg Secondary Bdrms w/ 2 Closets in Two. 4th Bdrm is Huge Room w/ Hidden Stairs. Basement is Finished w/ 2 Large Rooms & Exercise Room (Equipment Included).Unfinished Area is Tons of Storage and Work Bench w/ Sink. Huge Screened Porch w/ 2 Celling Fans & TV. Large Deck w/ Bench Seat, Professionally Landscaped Front & Back Yards w/ Fire Pit Area. New 2-3 Car Side Driveway. Roof is 9 Years w/ New Ridge Vents & Boots. HVAC for Main Level & Basement is 5 years. HVAC for Upstairs is 1 year. Tankless Water Heater is 6 Years. All Furniture & Decor For Sale.
Location
State GA
County Cobb
Area Brookstone
Lake Name None
Rooms
Bedroom Description Split Bedroom Plan, Other
Other Rooms Workshop, Other
Basement Bath/Stubbed, Daylight, Exterior Entry, Finished, Full, Interior Entry
Dining Room Separate Dining Room
Kitchen Breakfast Bar, Breakfast Room, Cabinets Stain, Pantry Walk-In, Solid Surface Counters, View to Family Room, Wine Rack
Interior
Interior Features Bookcases, Disappearing Attic Stairs, Double Vanity, Entrance Foyer 2 Story, High Speed Internet, Tray Ceiling(s), Walk-In Closet(s)
Heating Forced Air, Natural Gas, Zoned
Cooling Ceiling Fan(s), Central Air, Zoned
Flooring Carpet, Ceramic Tile, Hardwood
Fireplaces Number 1
Fireplaces Type Factory Built, Family Room, Gas Log, Gas Starter
Equipment Dehumidifier, Satellite Dish
Window Features Storm Window(s)
Appliance Dishwasher, Disposal, Dryer, Gas Oven, Gas Water Heater, Microwave, Refrigerator, Washer
Laundry In Hall, Laundry Room, Upper Level
Exterior
Exterior Feature Other
Parking Features Driveway, Garage, Garage Door Opener, Garage Faces Front, Kitchen Level, Level Driveway, Parking Pad
Garage Spaces 2.0
Fence None
Pool None
Community Features Clubhouse, Homeowners Assoc, Pickleball, Playground, Pool, Sidewalks, Street Lights, Swim Team, Tennis Court(s)
Utilities Available Cable Available, Electricity Available, Natural Gas Available, Phone Available, Sewer Available, Underground Utilities, Water Available
View Y/N Yes
View Other
Roof Type Composition
Street Surface Asphalt
Accessibility None
Handicap Access None
Porch Deck, Front Porch, Screened
Total Parking Spaces 2
Building
Lot Description Back Yard, Front Yard, Landscaped, Level, Wooded
Story Two
Sewer Public Sewer
Water Public
Architectural Style Traditional
Level or Stories Two
Structure Type Brick Front
Construction Status Resale
Schools
Elementary Schools Ford
Middle Schools Durham
High Schools Harrison
Others
HOA Fee Include Maintenance Grounds, Reserve Fund, Swim/Tennis
Senior Community no
Restrictions false
Tax ID 20026501300
Special Listing Condition None
Read Less
Want to know what your home might be worth? Contact us for a FREE valuation!

Our team is ready to help you sell your home for the highest possible price ASAP

Bought with Heritage Oaks Realty, LLC






