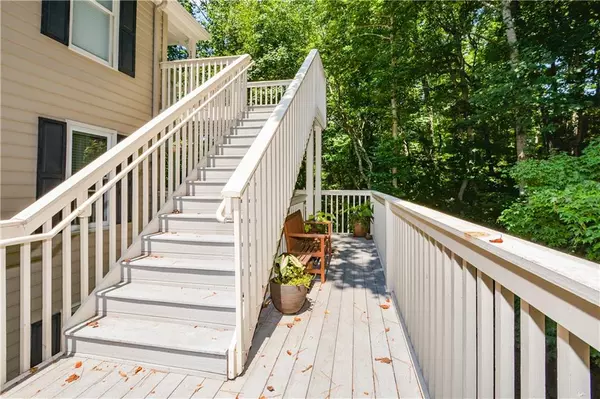$245,000
$250,000
2.0%For more information regarding the value of a property, please contact us for a free consultation.
1009 Camden CT Atlanta, GA 30327
2 Beds
2 Baths
1,404 SqFt
Key Details
Sold Price $245,000
Property Type Condo
Sub Type Condominium
Listing Status Sold
Purchase Type For Sale
Square Footage 1,404 sqft
Price per Sqft $174
Subdivision Heritage Oaks
MLS Listing ID 6935112
Sold Date 10/15/21
Style Traditional
Bedrooms 2
Full Baths 2
Construction Status Resale
HOA Fees $375/mo
HOA Y/N Yes
Year Built 1983
Annual Tax Amount $2,945
Tax Year 2020
Lot Size 1,402 Sqft
Acres 0.0322
Property Sub-Type Condominium
Source First Multiple Listing Service
Property Description
Get the Feeling of a Wooded Mountain Retreat but with the convenience of everything Sandy Springs has to offer! This Street-level entry, Move-In Ready Home offers Great space and lots of Upgrades and has a Private Wooded View! Check out the Gourmet Kitchen that was renovated with Granite Counters, Stainless Steel Appliances and New Custom Cabinets that even have slide-out shelves for maximum storage! The Owner's Suite has a Beautiful Double Vanity, Custom Tiled Shower and Walk-in Closet with Shelving System! The Spacious secondary bedroom also has a large renovated Bathroom and a Large walk-in closet with custom organization. The Split-bedroom Floorplan offers privacy for everyone! There is a even a Bonus Sunroom that you could also use as a Home Office and leads out to the Quiet Covered deck to Unwind and Relax! Triple pane windows! The Well- Managed HOA includes cable, landscaping, water/sewer, trash/termite/roof/gutters and Community Amenities include a Pool & Dog park! Only .5 mile to Heards Ferry ES and super close to Shopping, Restaurants, Starbucks, & Palisades Park/Chattahoochee Trails! Convenient to Roswell Road/Ashford Dunwoody/Truist Park/Battery/Cobb Energy PAC/City Springs.
Location
State GA
County Fulton
Area Heritage Oaks
Lake Name None
Rooms
Bedroom Description Roommate Floor Plan,Split Bedroom Plan,Other
Other Rooms None
Basement None
Main Level Bedrooms 2
Dining Room Open Concept, Separate Dining Room
Kitchen Cabinets Stain, Pantry, Stone Counters, View to Family Room, Other
Interior
Interior Features Central Vacuum, Double Vanity, Entrance Foyer, High Speed Internet, Low Flow Plumbing Fixtures, Other
Heating Central
Cooling Central Air
Flooring Carpet, Hardwood, Terrazzo
Fireplaces Number 1
Fireplaces Type Family Room, Gas Log, Gas Starter, Glass Doors
Equipment None
Window Features Insulated Windows
Appliance Dishwasher, Disposal, Gas Cooktop, Gas Oven, Gas Range, Gas Water Heater, Microwave, Washer, Other
Laundry In Kitchen, Other
Exterior
Exterior Feature Balcony, Storage, Other
Parking Features Deeded, Parking Lot, Unassigned
Fence None
Pool None
Community Features Dog Park, Homeowners Assoc, Near Schools, Near Shopping, Near Trails/Greenway, Pool, Other
Utilities Available Electricity Available, Natural Gas Available, Water Available
Waterfront Description None
View Y/N Yes
View Other
Roof Type Composition
Street Surface Asphalt
Accessibility None
Handicap Access None
Porch Covered, Deck, Patio, Rear Porch
Total Parking Spaces 2
Private Pool false
Building
Lot Description Cul-De-Sac, Private, Wooded, Other
Story One
Foundation None
Sewer Public Sewer
Water Public
Architectural Style Traditional
Level or Stories One
Structure Type Vinyl Siding
Construction Status Resale
Schools
Elementary Schools Heards Ferry
Middle Schools Ridgeview Charter
High Schools Riverwood International Charter
Others
HOA Fee Include Cable TV,Insurance,Maintenance Structure,Maintenance Grounds,Reserve Fund,Sewer,Swim,Tennis,Termite,Trash,Water
Senior Community no
Restrictions true
Tax ID 17 017400040935
Ownership Condominium
Financing yes
Read Less
Want to know what your home might be worth? Contact us for a FREE valuation!

Our team is ready to help you sell your home for the highest possible price ASAP

Bought with EXP Realty, LLC.






