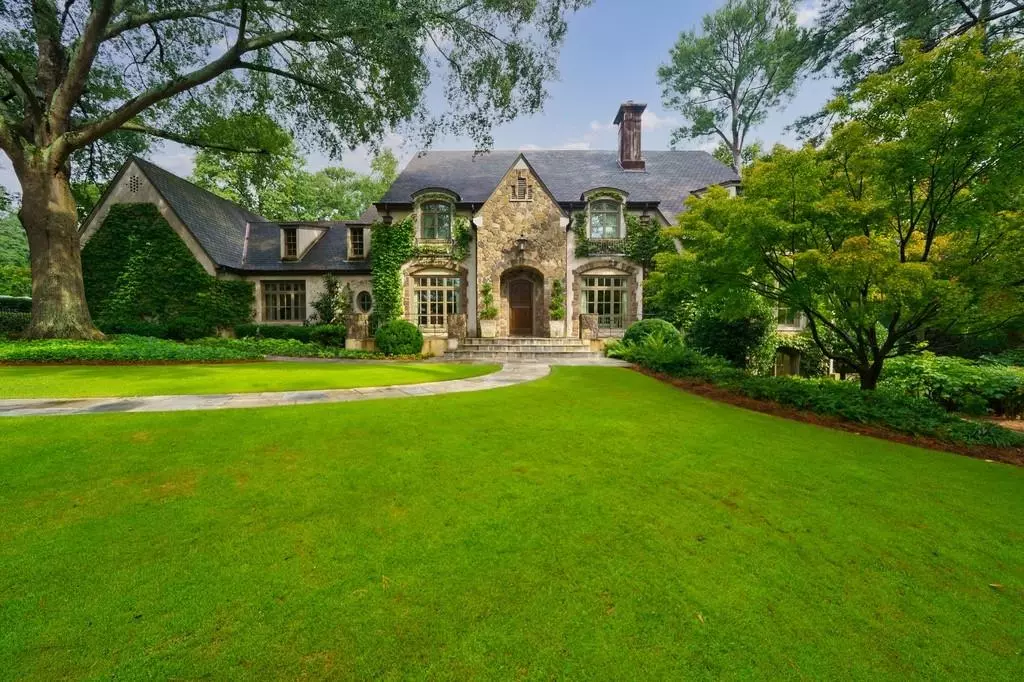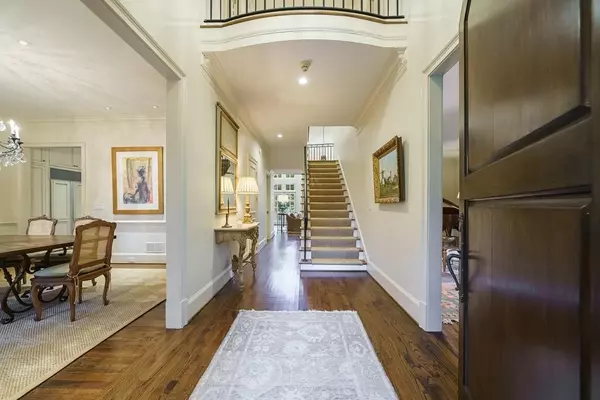$2,445,000
$2,495,000
2.0%For more information regarding the value of a property, please contact us for a free consultation.
981 W Wesley RD NW Atlanta, GA 30327
4 Beds
6 Baths
7,295 SqFt
Key Details
Sold Price $2,445,000
Property Type Single Family Home
Sub Type Single Family Residence
Listing Status Sold
Purchase Type For Sale
Square Footage 7,295 sqft
Price per Sqft $335
Subdivision Buckhead
MLS Listing ID 6941593
Sold Date 10/19/21
Style European,Traditional
Bedrooms 4
Full Baths 5
Half Baths 2
Construction Status Resale
HOA Y/N No
Year Built 1951
Annual Tax Amount $13,051
Tax Year 2020
Lot Size 0.986 Acres
Acres 0.986
Property Sub-Type Single Family Residence
Source First Multiple Listing Service
Property Description
Beautifully renovated, this European inspired home in sought-after Buckhead sits on a private 1+/- acre lot. Spacious main level floorplan offers oversized living spaces ideal for entertaining. Thoughtfully designed kitchen by Krogh-Built Cabinetry includes leathered granite countertops, Wolf range, wine cooler, double sinks and island. Kitchen leads to the bright sunroom overlooking the pool. 2 bedrooms on main level include guest bedroom & oversized master with luxurious master bath and walk in closet. Upper level hosts 2 bedrooms and 2 full baths. Newly finished basement includes recreation room with fireplace, workshop, exercise room and full bath. Manicured grounds includes mature landscaping, heated saltwater pool, charming detached screen-in porch and 3 car garage. Hardcoat stucco.
Location
State GA
County Fulton
Area Buckhead
Lake Name None
Rooms
Bedroom Description Master on Main,Oversized Master
Other Rooms Gazebo
Basement Daylight, Finished, Finished Bath, Interior Entry
Main Level Bedrooms 2
Dining Room Seats 12+, Separate Dining Room
Kitchen Breakfast Room, Cabinets Stain, Keeping Room, Kitchen Island, Pantry Walk-In, Stone Counters, View to Family Room
Interior
Interior Features Bookcases, Entrance Foyer, Walk-In Closet(s)
Heating Forced Air, Hot Water
Cooling Central Air
Flooring Hardwood
Fireplaces Number 3
Fireplaces Type Family Room, Gas Starter, Living Room
Equipment Generator, Irrigation Equipment
Window Features None
Appliance Dishwasher, Double Oven, Gas Range, Refrigerator
Laundry Laundry Room, Main Level
Exterior
Exterior Feature Courtyard, Gas Grill, Private Yard
Parking Features Attached, Garage, Parking Pad
Garage Spaces 3.0
Fence Back Yard
Pool Heated, In Ground, Salt Water, Private
Community Features Homeowners Assoc, Public Transportation, Street Lights
Utilities Available Cable Available, Electricity Available, Natural Gas Available, Phone Available, Sewer Available, Water Available
View Y/N Yes
View Other
Roof Type Metal,Slate,Wood
Street Surface Paved
Accessibility None
Handicap Access None
Porch Enclosed, Rear Porch
Private Pool true
Building
Lot Description Corner Lot, Landscaped, Private
Story Two
Foundation See Remarks
Sewer Public Sewer
Water Public
Architectural Style European, Traditional
Level or Stories Two
Structure Type Stone,Stucco
Construction Status Resale
Schools
Elementary Schools Morris Brandon
Middle Schools Willis A. Sutton
High Schools North Atlanta
Others
Senior Community no
Restrictions false
Tax ID 17 0183 LL1564
Read Less
Want to know what your home might be worth? Contact us for a FREE valuation!

Our team is ready to help you sell your home for the highest possible price ASAP

Bought with Harry Norman Realtors






