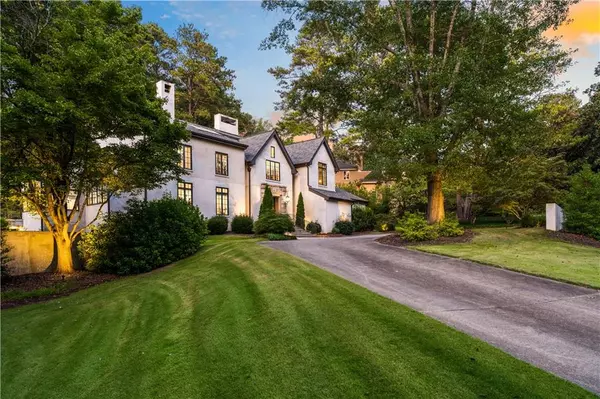$3,350,000
$3,525,000
5.0%For more information regarding the value of a property, please contact us for a free consultation.
801 W Conway DR NW Atlanta, GA 30327
5 Beds
6 Baths
7,937 SqFt
Key Details
Sold Price $3,350,000
Property Type Single Family Home
Sub Type Single Family Residence
Listing Status Sold
Purchase Type For Sale
Square Footage 7,937 sqft
Price per Sqft $422
Subdivision Buckhead
MLS Listing ID 6925943
Sold Date 10/15/21
Style Contemporary/Modern, European
Bedrooms 5
Full Baths 5
Half Baths 2
Construction Status Updated/Remodeled
HOA Y/N No
Year Built 1981
Annual Tax Amount $27,403
Tax Year 2020
Lot Size 1.520 Acres
Acres 1.52
Property Sub-Type Single Family Residence
Source FMLS API
Property Description
Rare opportunity in one of Atlanta's most desirable estate neighborhoods in zip 30327. Situated on 1.5 acres, with a new/private tennis, pool, spa outdoor fireplace and grill. Private, gated and nestled in the trees. Perfect for entertaining with patios that wrap around an outdoor kitchen, fireplace, tennis courts, basketball and gorgeous redone pool and spa. Design sensitive redesign of interiors/exterior throughout. Hard coat stucco. Transitional, open with soaring ceilings and walls of glass with views of the pool. Living room and study upstairs overlook the pool. Honed marble in the kitchen and breakfast room filled with natural light and overlooking the pool and tennis court. Plenty of property behind the pool as well! Keeping room with fireplace is open to the kitchen creating an informal living, dining and entertaining environment. Large dining room that is open to the 2 story living room with a wall of glass, overlooks the pool and and grounds. Upstairs is a private owners suite with custom closet systems and spa bath. Hardwood floors throughout and freshly painted interiors with a perfect neutral palette ready for the next owners! Very large room and bath on third floor for cozy evenings and a movie, studio or kids playroom. Gym, additional bedroom and entertaining area downstairs at the pool. Terrific location in highly desirable area that is close to Chastain Park and near the best private schools and shopping in Atlanta.
Location
State GA
County Fulton
Area Buckhead
Lake Name None
Rooms
Bedroom Description Other
Other Rooms Outdoor Kitchen
Basement Daylight, Exterior Entry, Finished, Finished Bath, Interior Entry
Main Level Bedrooms 1
Dining Room Great Room, Seats 12+
Kitchen Breakfast Bar, Breakfast Room, Cabinets Other, Cabinets White, Stone Counters
Interior
Interior Features Cathedral Ceiling(s), Double Vanity, Entrance Foyer, High Ceilings 10 ft Main, High Speed Internet, His and Hers Closets
Heating Central, Forced Air, Natural Gas, Zoned
Cooling Central Air, Zoned
Flooring Hardwood
Fireplaces Number 3
Fireplaces Type Family Room, Gas Starter, Great Room, Living Room, Outside
Equipment Dehumidifier, Irrigation Equipment
Window Features None
Appliance Dishwasher, Double Oven, Gas Range, Gas Water Heater, Microwave
Laundry In Hall, Laundry Room, Main Level
Exterior
Exterior Feature Balcony, Garden, Gas Grill, Private Yard, Tennis Court(s)
Parking Features Garage, Garage Faces Side, Kitchen Level, Level Driveway
Garage Spaces 2.0
Fence Back Yard, Chain Link, Fenced
Pool Gunite, Heated, In Ground
Community Features Near Schools, Near Shopping, Pool, Street Lights, Tennis Court(s)
Utilities Available Cable Available, Electricity Available, Natural Gas Available, Phone Available, Sewer Available, Water Available
Waterfront Description None
View Y/N Yes
View Other
Roof Type Composition
Street Surface Paved
Accessibility None
Handicap Access None
Porch Deck, Patio
Total Parking Spaces 2
Private Pool true
Building
Lot Description Front Yard, Landscaped, Level, Private, Wooded
Story Two
Sewer Public Sewer
Water Public
Architectural Style Contemporary/Modern, European
Level or Stories Two
Structure Type Stucco
Construction Status Updated/Remodeled
Schools
Elementary Schools Jackson - Atlanta
Middle Schools Willis A. Sutton
High Schools North Atlanta
Others
Senior Community no
Restrictions false
Tax ID 17 0160 LL0944
Special Listing Condition None
Read Less
Want to know what your home might be worth? Contact us for a FREE valuation!

Our team is ready to help you sell your home for the highest possible price ASAP

Bought with Ansley Real Estate






