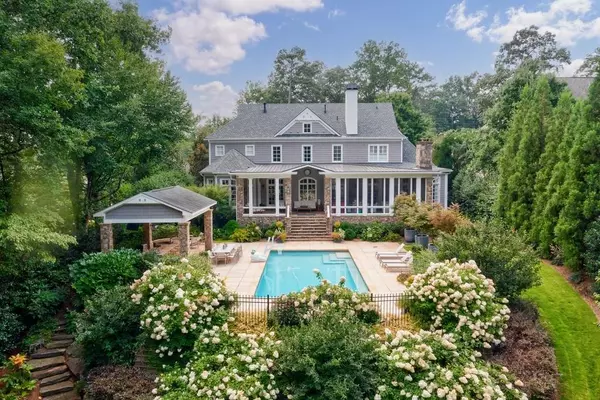$3,485,000
$3,695,000
5.7%For more information regarding the value of a property, please contact us for a free consultation.
4515 E Conway DR NW Atlanta, GA 30327
7 Beds
6.5 Baths
1.08 Acres Lot
Key Details
Sold Price $3,485,000
Property Type Single Family Home
Sub Type Single Family Residence
Listing Status Sold
Purchase Type For Sale
Subdivision Chastain Park
MLS Listing ID 6925145
Sold Date 11/02/21
Style Traditional
Bedrooms 7
Full Baths 6
Half Baths 1
Construction Status Resale
HOA Y/N No
Year Built 2000
Annual Tax Amount $28,676
Tax Year 2020
Lot Size 1.077 Acres
Acres 1.0767
Property Sub-Type Single Family Residence
Source First Multiple Listing Service
Property Description
Superb design & the latest luxuries distinguish this stunning gated estate near Chastain Park. Impressive interior features formal and informal living spaces, an exceptional kitchen open to the family room, formal dining room with butler's pantry and bar. Sought-after master suite on main hosts newly updated bath. Upper level hosts 5 spacious bedrooms and 4 bathrooms. Exterior entertaining spaces include screened, dining porch with outdoor kitchen, covered porch with fireplace overlooking lush, private rear yard with amazing pool. 3 car attached garage with parking pad. This beautiful home has been meticulously maintained by the current owners, updates include newly added generator, new roof, new gutters, new hot water heater etc.
Location
State GA
County Fulton
Area Chastain Park
Lake Name None
Rooms
Bedroom Description Master on Main,Oversized Master
Other Rooms Cabana
Basement Driveway Access, Exterior Entry, Finished, Finished Bath
Main Level Bedrooms 1
Dining Room Butlers Pantry, Separate Dining Room
Kitchen Breakfast Bar, Cabinets Stain, Eat-in Kitchen, Keeping Room, Kitchen Island, Stone Counters
Interior
Interior Features Beamed Ceilings, High Speed Internet, His and Hers Closets, Walk-In Closet(s), Wet Bar
Heating Central
Cooling Central Air
Flooring Carpet, Hardwood
Fireplaces Number 4
Fireplaces Type Family Room, Living Room, Master Bedroom
Equipment Generator, Irrigation Equipment
Window Features Insulated Windows
Appliance Dishwasher, Disposal, Double Oven, Gas Range, Microwave, Refrigerator
Laundry Laundry Room, Main Level
Exterior
Exterior Feature Garden, Private Yard
Parking Features Attached, Garage
Garage Spaces 3.0
Fence Fenced
Pool Heated, In Ground, Private
Community Features Homeowners Assoc, Near Schools, Near Trails/Greenway, Park
Utilities Available Cable Available, Electricity Available, Natural Gas Available, Phone Available, Water Available
View Y/N Yes
View Other
Roof Type Composition
Street Surface Paved
Accessibility None
Handicap Access None
Porch Covered, Rear Porch, Screened
Private Pool true
Building
Lot Description Back Yard, Front Yard, Landscaped, Private
Story Two
Foundation See Remarks
Sewer Septic Tank
Water Public
Architectural Style Traditional
Level or Stories Two
Structure Type Shingle Siding,Stone
Construction Status Resale
Schools
Elementary Schools Jackson - Atlanta
Middle Schools Willis A. Sutton
High Schools North Atlanta
Others
Senior Community no
Restrictions false
Tax ID 17 013700030288
Read Less
Want to know what your home might be worth? Contact us for a FREE valuation!

Our team is ready to help you sell your home for the highest possible price ASAP

Bought with Beacham and Company Realtors






