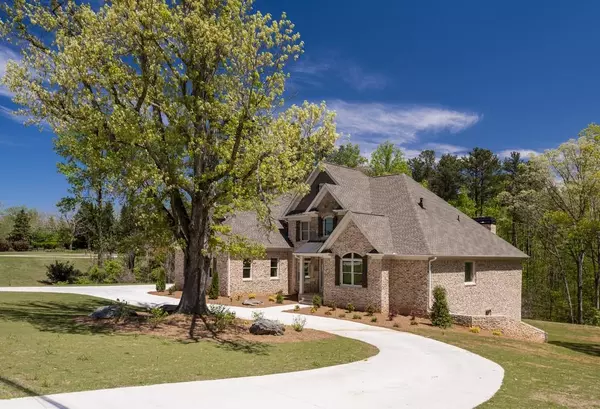$725,000
$749,900
3.3%For more information regarding the value of a property, please contact us for a free consultation.
5859 Shadburn Ferry RD Buford, GA 30518
3 Beds
4.5 Baths
4,480 SqFt
Key Details
Sold Price $725,000
Property Type Single Family Home
Sub Type Single Family Residence
Listing Status Sold
Purchase Type For Sale
Square Footage 4,480 sqft
Price per Sqft $161
MLS Listing ID 6514862
Sold Date 05/15/19
Style Craftsman,Traditional
Bedrooms 3
Full Baths 4
Half Baths 1
Construction Status New Construction
HOA Y/N No
Year Built 2018
Annual Tax Amount $250
Tax Year 2017
Lot Size 1.470 Acres
Acres 1.47
Property Sub-Type Single Family Residence
Source First Multiple Listing Service
Property Description
Custom Built New Home on 1.47 Acres in Buford City PRICED BELOW APPRAISAL. Master-on-Main, 1 mile from Lake Access, NO HOA, Priced Below Appraisal! 4-sides brick, 3-car garage, large deck, private backyard; 3 stone fireplaces, coffered ceiling, built-ins, Vaulted Keeping Room & Study, Wood Beams; Chef's kitchen w/ Custom Cabinets, Walk-in Pantry, Huge Breakfast Island, 6-burner Thor Gas Stove & Double Oven; Fireside Owner's retreat w/ Deck access 2 closets, Double Walk-In Shower. 3 ensuites PLUS media room & bonus room upstairs. Full daylight basement. Move-in Ready!
Location
State GA
County Gwinnett
Area None
Lake Name None
Rooms
Bedroom Description Master on Main,Other
Other Rooms None
Basement Bath/Stubbed, Daylight, Exterior Entry, Interior Entry, Unfinished
Main Level Bedrooms 1
Dining Room Separate Dining Room
Kitchen Breakfast Bar, Stone Counters, Eat-in Kitchen, Kitchen Island, Keeping Room, Pantry, View to Family Room
Interior
Interior Features Bookcases, Double Vanity, High Speed Internet, Entrance Foyer, Beamed Ceilings, Tray Ceiling(s), Walk-In Closet(s)
Heating Natural Gas
Cooling Ceiling Fan(s), Central Air
Flooring Hardwood
Fireplaces Number 3
Fireplaces Type Family Room, Gas Starter, Keeping Room, Master Bedroom
Equipment Irrigation Equipment
Window Features None
Appliance Double Oven, Dishwasher, Disposal, Gas Range, Gas Water Heater, Microwave, Self Cleaning Oven
Laundry Main Level, Mud Room
Exterior
Exterior Feature Other
Parking Features Attached, Garage, Level Driveway, Garage Faces Side
Garage Spaces 3.0
Fence None
Pool None
Community Features None
Utilities Available Cable Available, Electricity Available, Natural Gas Available, Phone Available, Water Available
Waterfront Description None
View Y/N Yes
View Other
Roof Type Composition,Ridge Vents
Street Surface Paved
Accessibility None
Handicap Access None
Porch Deck
Private Pool false
Building
Lot Description Landscaped, Private, Wooded
Story Two
Sewer Septic Tank
Water Public
Architectural Style Craftsman, Traditional
Level or Stories Two
Structure Type Brick 4 Sides
Construction Status New Construction
Schools
Elementary Schools Buford
Middle Schools Buford
High Schools Buford
Others
Senior Community no
Restrictions false
Tax ID R7332 098
Read Less
Want to know what your home might be worth? Contact us for a FREE valuation!

Our team is ready to help you sell your home for the highest possible price ASAP

Bought with CENTURY 21 RESULTS






