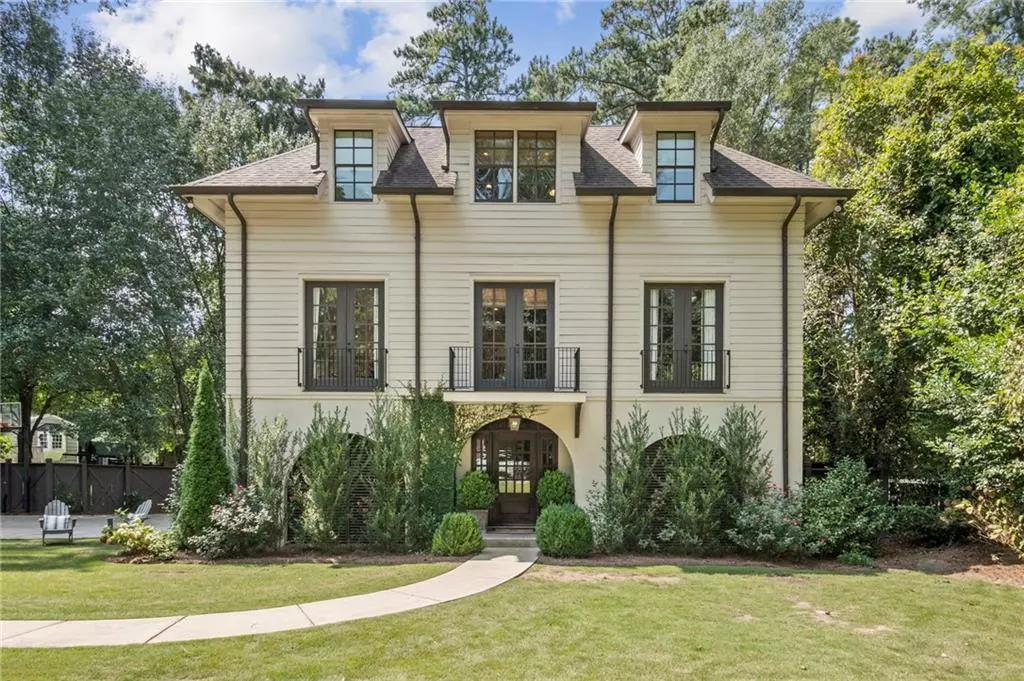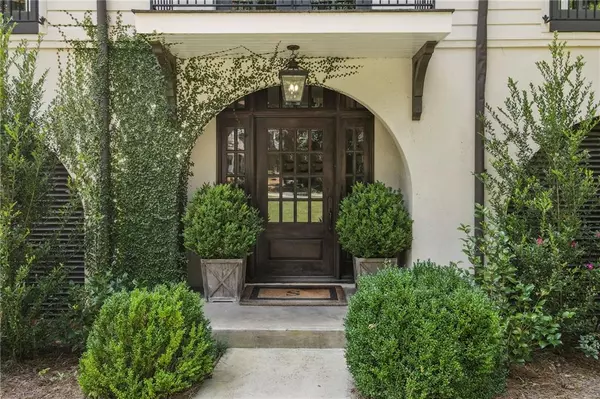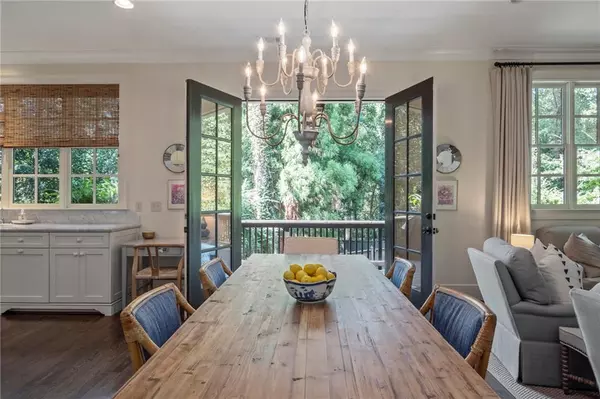$1,400,000
$1,400,000
For more information regarding the value of a property, please contact us for a free consultation.
2420 Oldfield RD NW Atlanta, GA 30327
5 Beds
4 Baths
3,780 SqFt
Key Details
Sold Price $1,400,000
Property Type Single Family Home
Sub Type Single Family Residence
Listing Status Sold
Purchase Type For Sale
Square Footage 3,780 sqft
Price per Sqft $370
Subdivision Buckhead
MLS Listing ID 6943614
Sold Date 11/01/21
Style Traditional
Bedrooms 5
Full Baths 4
Construction Status Resale
HOA Y/N No
Year Built 2010
Annual Tax Amount $15,075
Tax Year 2020
Lot Size 10,781 Sqft
Acres 0.2475
Property Sub-Type Single Family Residence
Source First Multiple Listing Service
Property Description
Quality Ladisic construction with open living space in best Buckhead location. High end kitchen with custom cabinets, marble counters, double refrigerators, 6-burner stove & loads of windows. Butler's pantry w/doors to separate office & large laundry room leads to 2nd living room. The 5th bedroom on the main level has translated into a home office space during Covid. The very flexible floorplan of this coastal style home leaves you with so many options when decorating. The backyard is fenced & has a fire pit, the front yard is the favorite neighborhood gathering spot. The master bedroom is upstairs with 3 other bedrooms + an open sitting room w/ French doors and a Juliette balcony. 2nd and 3rd bedrooms have a shared bath w/double vanity & the 4th bedroom has en suite bath. 9ft ceilings upstairs/ 10ft ceilings on the main. The terrace level has room for 4 cars, massive storage space, and rainy day play area galore!! Just outside of your front door, find popular Peachtree Memorial Park, The PATH to Bobby Jones/Boone's/Bitsy Grant, and THE BELTLINE! ALL this on a quiet neighborhood street.
Location
State GA
County Fulton
Area Buckhead
Lake Name None
Rooms
Bedroom Description Other
Other Rooms None
Basement Daylight, Driveway Access, Exterior Entry, Full, Interior Entry, Unfinished
Main Level Bedrooms 1
Dining Room Dining L, Seats 12+
Kitchen Cabinets White, Eat-in Kitchen, Kitchen Island, Pantry, Stone Counters, View to Family Room
Interior
Interior Features Bookcases, Disappearing Attic Stairs, Double Vanity, Entrance Foyer, High Ceilings 9 ft Upper, High Ceilings 10 ft Main, High Speed Internet, His and Hers Closets, Walk-In Closet(s)
Heating Central, Forced Air, Heat Pump
Cooling Central Air, Zoned
Flooring Hardwood
Fireplaces Number 1
Fireplaces Type Family Room
Equipment None
Window Features Insulated Windows
Appliance Dishwasher, Disposal, Double Oven, Electric Water Heater, Gas Range, Range Hood, Refrigerator, Self Cleaning Oven
Laundry Laundry Chute, Laundry Room, Main Level
Exterior
Exterior Feature Balcony, Private Yard, Rain Gutters, Rear Stairs
Parking Features Drive Under Main Level, Driveway, Garage, Garage Door Opener, Garage Faces Side, Level Driveway, Storage
Garage Spaces 3.0
Fence Back Yard, Fenced, Privacy, Wood
Pool None
Community Features Near Beltline, Near Schools, Near Shopping, Near Trails/Greenway, Park, Playground, Public Transportation, Restaurant, Sidewalks, Street Lights, Tennis Court(s)
Utilities Available Cable Available, Electricity Available, Natural Gas Available, Phone Available, Sewer Available, Water Available
Waterfront Description None
View Y/N Yes
View Other
Roof Type Composition
Street Surface Asphalt
Accessibility None
Handicap Access None
Porch Deck
Total Parking Spaces 5
Private Pool false
Building
Lot Description Back Yard, Front Yard, Landscaped, Level
Story Three Or More
Foundation Concrete Perimeter
Sewer Public Sewer
Water Public
Architectural Style Traditional
Level or Stories Three Or More
Structure Type Frame
Construction Status Resale
Schools
Elementary Schools Morris Brandon
Middle Schools Willis A. Sutton
High Schools North Atlanta
Others
Senior Community no
Restrictions false
Tax ID 17 015500020641
Ownership Other
Read Less
Want to know what your home might be worth? Contact us for a FREE valuation!

Our team is ready to help you sell your home for the highest possible price ASAP

Bought with Ansley Real Estate






