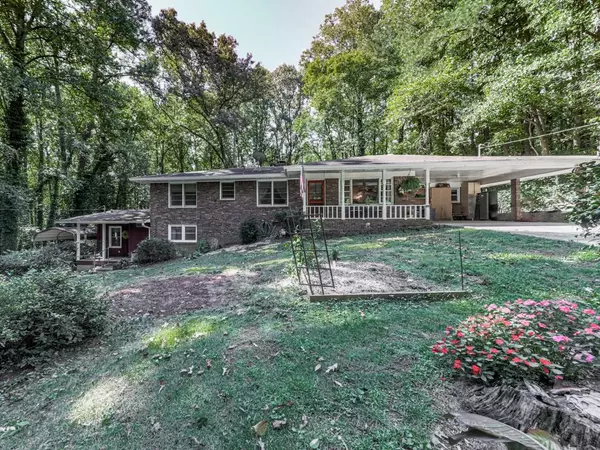$355,000
$354,900
For more information regarding the value of a property, please contact us for a free consultation.
1734 Corley DR Mableton, GA 30126
4 Beds
2.5 Baths
1,619 SqFt
Key Details
Sold Price $355,000
Property Type Single Family Home
Sub Type Single Family Residence
Listing Status Sold
Purchase Type For Sale
Square Footage 1,619 sqft
Price per Sqft $219
Subdivision Corley Drive
MLS Listing ID 6946301
Sold Date 11/15/21
Style Ranch
Bedrooms 4
Full Baths 2
Half Baths 1
Construction Status Resale
HOA Y/N No
Year Built 1964
Annual Tax Amount $1,789
Tax Year 2020
Lot Size 0.884 Acres
Acres 0.884
Property Sub-Type Single Family Residence
Source First Multiple Listing Service
Property Description
Don't miss your opportunity to own this home that was beautifully remodeled in 2020! It has a designer's touch! The home is on a quiet street with a large private lot and a serene backyard with above ground pool that can be your own oasis for entertaining or relaxing. The renovation features new windows, paint, cabinets, flooring, stainless steel appliances, lighting and paint. The home has three bedrooms and 1.5 baths on the main level. The basement is finished with a one-bedroom apartment/in-law suite that features a full kitchen and bath, rocking chair front porch and large screened and covered rear porch. The in-law suite has it's own private entrance and driveway. It was used part time as an Airbnb approximately 15 days per month and produced an average of $13,500 per year in extra income. This is a great opportunity. Great location and only minutes to food shopping and The Battery. Don't miss this!
Location
State GA
County Cobb
Area Corley Drive
Lake Name None
Rooms
Bedroom Description In-Law Floorplan,Master on Main
Other Rooms Outbuilding
Basement Finished
Main Level Bedrooms 3
Dining Room Open Concept
Kitchen Breakfast Bar, Pantry, Second Kitchen, Solid Surface Counters, View to Family Room
Interior
Interior Features Bookcases, Disappearing Attic Stairs, Low Flow Plumbing Fixtures
Heating Electric, Forced Air, Heat Pump
Cooling Attic Fan, Ceiling Fan(s), Heat Pump
Flooring Hardwood
Fireplaces Number 2
Fireplaces Type Family Room, Other Room
Equipment None
Window Features None
Appliance Dishwasher, Electric Water Heater, Gas Range
Laundry Laundry Room, Main Level
Exterior
Exterior Feature Other
Parking Features Carport, Driveway, Kitchen Level, Level Driveway
Fence None
Pool Above Ground, Private
Community Features Park, Playground, Public Transportation, Restaurant
Utilities Available Cable Available, Electricity Available, Water Available
View Y/N Yes
View Rural
Roof Type Composition
Street Surface Paved
Accessibility None
Handicap Access None
Porch Deck, Front Porch, Screened, Side Porch
Private Pool true
Building
Lot Description Private, Wooded
Story One
Foundation Slab
Sewer Septic Tank
Water Public
Architectural Style Ranch
Level or Stories One
Structure Type Brick 4 Sides
Construction Status Resale
Schools
Elementary Schools Clay-Harmony Leland
Middle Schools Lindley
High Schools Pebblebrook
Others
Senior Community no
Restrictions false
Tax ID 18005500220
Read Less
Want to know what your home might be worth? Contact us for a FREE valuation!

Our team is ready to help you sell your home for the highest possible price ASAP

Bought with Atlanta Communities






