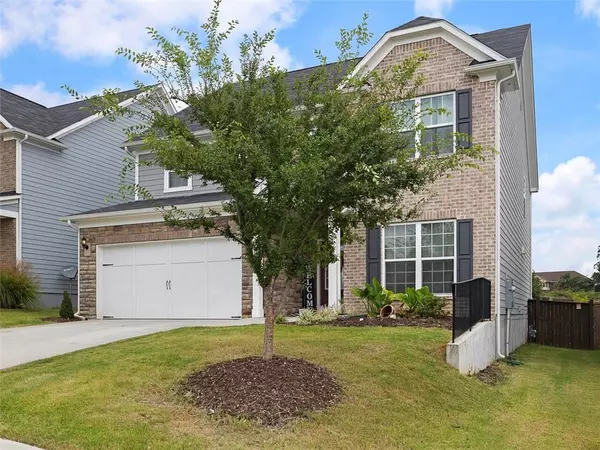$480,000
$525,000
8.6%For more information regarding the value of a property, please contact us for a free consultation.
439 TIMBERLEAF RD Holly Springs, GA 30115
4 Beds
3.5 Baths
2,983 SqFt
Key Details
Sold Price $480,000
Property Type Single Family Home
Sub Type Single Family Residence
Listing Status Sold
Purchase Type For Sale
Square Footage 2,983 sqft
Price per Sqft $160
Subdivision Oakhaven
MLS Listing ID 6943260
Sold Date 11/30/21
Style Craftsman,Traditional
Bedrooms 4
Full Baths 3
Half Baths 1
Construction Status Resale
HOA Fees $75/ann
HOA Y/N Yes
Year Built 2019
Annual Tax Amount $4,013
Tax Year 2020
Property Sub-Type Single Family Residence
Source First Multiple Listing Service
Property Description
Immaculate like new home in wonderful neighborhood! Open floor plan with so much natural light! Hardwoods throughout main level. Large living area, gracious dining room with wall of windows, the kitchen features quartz countertops, gas cooking, stainless steel appliances, breakfast Island and breakfast room. . Awesome mudroom, home office, additional flex space on main level, that can be used as play room or office. Master suite includes trey ceiling and sitting area. Luxurious master bath with dual vanity. Upstairs guest bedroom with en-suite bath. 2 additional bedrooms share Jack and Jill bath. Bonus upstairs loft ideal for a second family room , play room, gym etc...
upstairs laundry room, Fantastic private fenced in flat backyard.
Community features pool and playground. Home is near walking trails, parks, restaurants & stores with quick access to Milton, Alpharetta & downtown Woodstock. Great schools!
Rental Spots available for investors....Great opportunity
Location
State GA
County Cherokee
Area Oakhaven
Lake Name None
Rooms
Bedroom Description Oversized Master,Sitting Room
Other Rooms None
Basement None
Dining Room Separate Dining Room
Kitchen Breakfast Bar, Breakfast Room, Cabinets White, Kitchen Island, Other Surface Counters, Pantry, Solid Surface Counters, View to Family Room
Interior
Interior Features Entrance Foyer, Other
Heating Central
Cooling Central Air
Flooring Hardwood
Fireplaces Type None
Equipment None
Window Features Insulated Windows
Appliance Dishwasher, Disposal, Microwave
Laundry Laundry Room, Upper Level
Exterior
Exterior Feature Private Yard
Parking Features Garage
Garage Spaces 2.0
Fence Fenced
Pool None
Community Features Pool, Other
Utilities Available Cable Available, Electricity Available, Sewer Available, Water Available
Waterfront Description None
View Y/N Yes
View Other
Roof Type Composition
Street Surface Asphalt
Accessibility None
Handicap Access None
Porch None
Private Pool false
Building
Lot Description Back Yard
Story Two
Foundation None
Sewer Public Sewer
Water Public
Architectural Style Craftsman, Traditional
Level or Stories Two
Structure Type Brick Front,Cement Siding
Construction Status Resale
Schools
Elementary Schools Hickory Flat - Cherokee
Middle Schools Dean Rusk
High Schools Sequoyah
Others
Senior Community no
Restrictions true
Tax ID 15N26G 081
Read Less
Want to know what your home might be worth? Contact us for a FREE valuation!

Our team is ready to help you sell your home for the highest possible price ASAP

Bought with Century 21 Results






