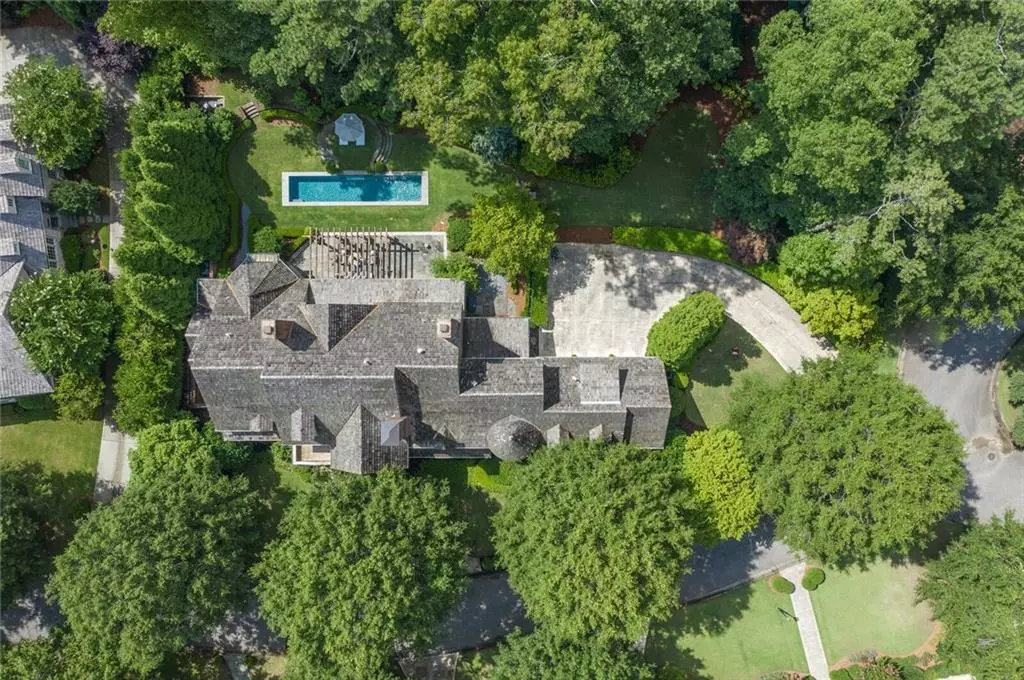$2,350,000
$2,300,000
2.2%For more information regarding the value of a property, please contact us for a free consultation.
18 Leighton CT Atlanta, GA 30327
6 Beds
7.5 Baths
7,285 SqFt
Key Details
Sold Price $2,350,000
Property Type Single Family Home
Sub Type Single Family Residence
Listing Status Sold
Purchase Type For Sale
Square Footage 7,285 sqft
Price per Sqft $322
Subdivision Leighton
MLS Listing ID 6914096
Sold Date 08/27/21
Style Traditional
Bedrooms 6
Full Baths 6
Half Baths 3
Construction Status Resale
HOA Y/N No
Year Built 2001
Annual Tax Amount $15,400
Tax Year 2020
Lot Size 0.638 Acres
Acres 0.6383
Property Sub-Type Single Family Residence
Source FMLS API
Property Description
A high level of design and finish grace every aspect of this spectacular custom home. Beautifully detailed millwork and a long list of thoughtful architectural details set a tone of comfortable elegance throughout. An open and airy main level is centered around the chef-caliber kitchen complete with premium appliances, custom cabinetry and an oversized center island overlooking the dining area and fireside family room with French doors that open to the private, flat backyard. Designed to indulge, the main level primary suite offers a comfy sitting are, dual closets, access to the covered back porch and a luxuriously appointed bathroom with dual vanities, walk-in shower and separate soaking tub. The private upper-level features four en-suite bedrooms and a large bonus room. Expertly finished terrace level boasts a private guest suite, massive wine cellar, exercise room and state-of-the-art home theatre. The private, lush backyard oasis features an oversized stone patio with a pool, waterfall, open areas for pets and gardening with a dedicated area for BBQing. This beautiful tree-lined neighborhood is close to all the wonderful things Atlanta has to offer.
Location
State GA
County Fulton
Area Leighton
Lake Name None
Rooms
Bedroom Description Master on Main
Other Rooms None
Basement Daylight, Exterior Entry, Finished, Finished Bath, Full, Interior Entry
Main Level Bedrooms 1
Dining Room Seats 12+, Separate Dining Room
Kitchen Breakfast Bar, Breakfast Room, Cabinets White, Eat-in Kitchen, Keeping Room, Kitchen Island, Pantry Walk-In, Stone Counters, View to Family Room
Interior
Interior Features Bookcases, Disappearing Attic Stairs, Entrance Foyer, High Ceilings 9 ft Upper, High Ceilings 10 ft Main, His and Hers Closets, Walk-In Closet(s), Wet Bar, Other
Heating Forced Air, Natural Gas, Zoned
Cooling Attic Fan, Ceiling Fan(s), Central Air, Zoned
Flooring Carpet, Ceramic Tile, Hardwood
Fireplaces Number 4
Fireplaces Type Family Room, Gas Starter, Master Bedroom, Other Room
Equipment Irrigation Equipment
Window Features Insulated Windows
Appliance Dishwasher, Disposal, Double Oven, Gas Range, Gas Water Heater, Microwave, Refrigerator, Self Cleaning Oven
Laundry Laundry Room, Upper Level
Exterior
Exterior Feature Garden, Private Front Entry, Private Yard, Other
Parking Features Attached, Driveway, Garage, Garage Door Opener, Garage Faces Side, Level Driveway
Garage Spaces 3.0
Fence Invisible
Pool In Ground
Community Features Gated, Homeowners Assoc, Street Lights
Utilities Available Cable Available, Electricity Available, Natural Gas Available, Phone Available, Sewer Available, Water Available
View Y/N Yes
View Other
Roof Type Composition
Street Surface Paved
Accessibility None
Handicap Access None
Porch Front Porch, Patio
Total Parking Spaces 3
Private Pool true
Building
Lot Description Back Yard, Front Yard, Landscaped, Level, Private, Other
Story Two
Sewer Public Sewer
Water Public
Architectural Style Traditional
Level or Stories Two
Structure Type Brick 4 Sides, Shingle Siding
Construction Status Resale
Schools
Elementary Schools Heards Ferry
Middle Schools Ridgeview Charter
High Schools Riverwood International Charter
Others
Senior Community no
Restrictions false
Tax ID 17 0174 LL1714
Special Listing Condition None
Read Less
Want to know what your home might be worth? Contact us for a FREE valuation!

Our team is ready to help you sell your home for the highest possible price ASAP

Bought with Ansley Real Estate






