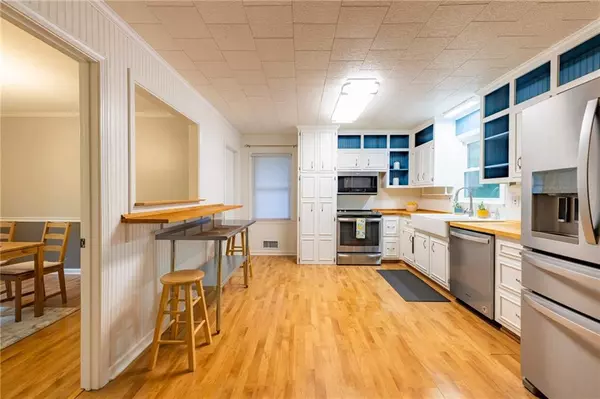$349,500
$349,500
For more information regarding the value of a property, please contact us for a free consultation.
1650 Bainbridge WAY Roswell, GA 30076
3 Beds
2 Baths
2,000 SqFt
Key Details
Sold Price $349,500
Property Type Single Family Home
Sub Type Single Family Residence
Listing Status Sold
Purchase Type For Sale
Square Footage 2,000 sqft
Price per Sqft $174
Subdivision Goldengate Estate
MLS Listing ID 6922696
Sold Date 09/01/21
Style Ranch,Traditional
Bedrooms 3
Full Baths 2
Construction Status Resale
HOA Y/N No
Year Built 1970
Annual Tax Amount $2,067
Tax Year 2020
Lot Size 0.415 Acres
Acres 0.4155
Property Sub-Type Single Family Residence
Source First Multiple Listing Service
Property Description
Charming four sided brick ranch on a full basement with a garage and a workshop. Total size is approximately 2,000 square feet, including 380sf of finished basement workshop area. Sought after location, quiet culdesac / dead end street - no through traffic, great neighbors, walking distance to restaurants, far enough from traffic noise but less than a mile to 400 and only 2 miles to downtown Roswell. All new stainless steel kitchen appliances and butcher block countertops. Fenced in yard with plenty of space for kids and dogs. No HOA. Organic garden and compost area in backyard and herb planter on porch. Perismmon, fig tree, blueberry, and raspberry bush. New roof (3 yrs) new water heater (2 yrs), new main water line to the house (2 yrs), bathroom exhausts with timers, almost all LED lighting, new stainless steel appliances, new paint. Heating/cooling woodworking workshop (16x16). Available is 5k-8k bf of slabbed red oak, white oak, hickory, and sweet gum that can be bought with the house, separately, or not at all (partly in sun kiln in the backyard and partly in the basement).
Location
State GA
County Fulton
Area Goldengate Estate
Lake Name None
Rooms
Bedroom Description None
Other Rooms Shed(s)
Basement Driveway Access, Exterior Entry, Finished, Full, Interior Entry, Unfinished
Main Level Bedrooms 3
Dining Room Separate Dining Room
Kitchen Breakfast Bar, Cabinets White, Pantry, Solid Surface Counters, View to Family Room
Interior
Interior Features Disappearing Attic Stairs, Double Vanity, Low Flow Plumbing Fixtures, Smart Home
Heating Forced Air, Natural Gas
Cooling Ceiling Fan(s), Central Air, Whole House Fan
Flooring Carpet, Ceramic Tile, Laminate
Fireplaces Number 1
Fireplaces Type Family Room, Gas Starter, Glass Doors, Masonry
Equipment None
Window Features None
Appliance Dishwasher, Disposal, Electric Oven, Electric Range, Microwave, Refrigerator, Self Cleaning Oven
Laundry In Basement
Exterior
Exterior Feature Garden, Private Yard, Rain Barrel/Cistern(s), Storage
Parking Features Drive Under Main Level, Driveway, Garage, Garage Door Opener, Garage Faces Front
Garage Spaces 2.0
Fence Chain Link
Pool None
Community Features None
Utilities Available Cable Available, Electricity Available, Natural Gas Available, Phone Available, Sewer Available, Water Available
Waterfront Description None
View Y/N Yes
View Other
Roof Type Shingle
Street Surface Paved
Accessibility None
Handicap Access None
Porch Deck
Private Pool false
Building
Lot Description Back Yard, Private, Sloped, Wooded
Story One
Foundation Concrete Perimeter
Sewer Public Sewer
Water Public
Architectural Style Ranch, Traditional
Level or Stories One
Structure Type Brick 4 Sides
Construction Status Resale
Schools
Elementary Schools Mimosa
Middle Schools Elkins Pointe
High Schools Roswell
Others
Senior Community no
Restrictions false
Tax ID 12 219205250047
Read Less
Want to know what your home might be worth? Contact us for a FREE valuation!

Our team is ready to help you sell your home for the highest possible price ASAP

Bought with BHGRE Metro Brokers






