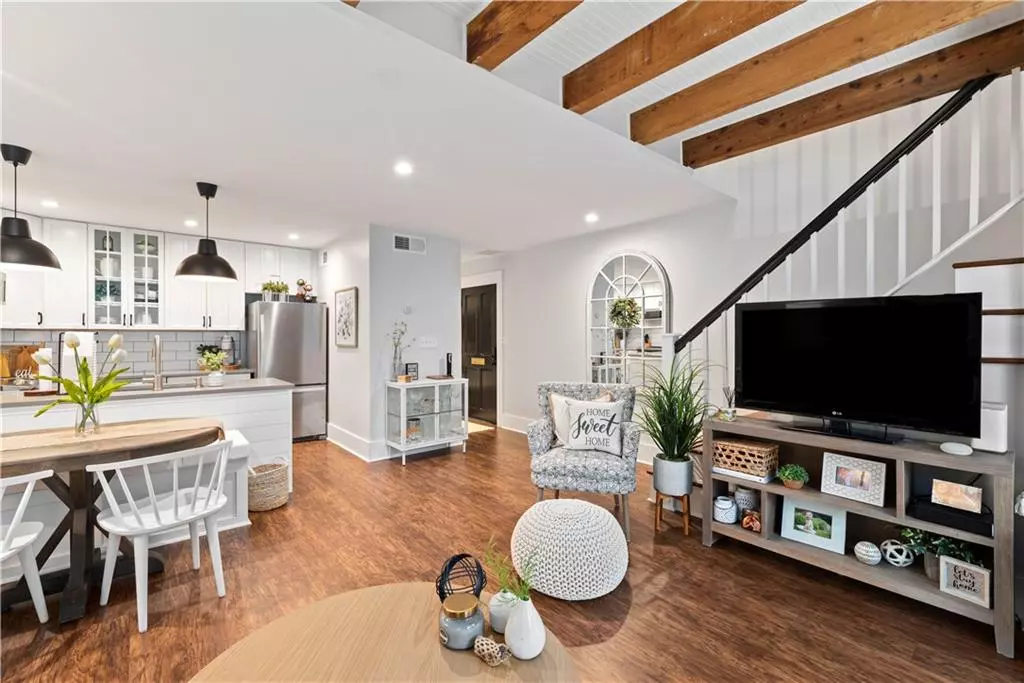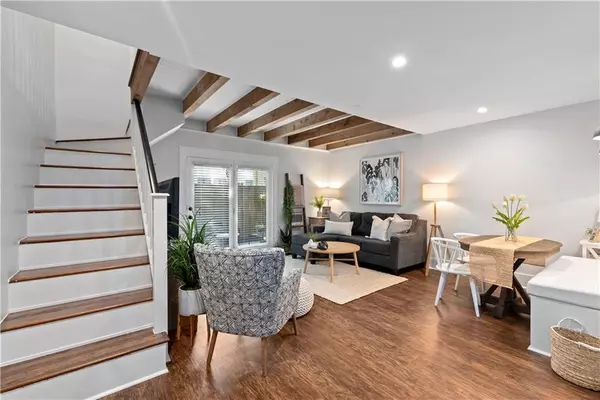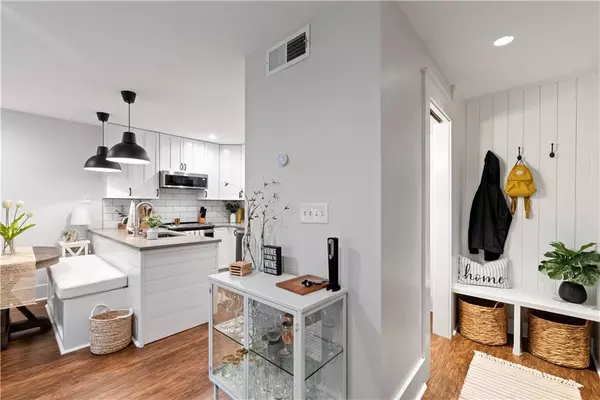$226,000
$215,000
5.1%For more information regarding the value of a property, please contact us for a free consultation.
91 Verlaine PL NW Atlanta, GA 30327
1 Bed
1.5 Baths
753 SqFt
Key Details
Sold Price $226,000
Property Type Condo
Sub Type Condominium
Listing Status Sold
Purchase Type For Sale
Square Footage 753 sqft
Price per Sqft $300
Subdivision Cross Creek
MLS Listing ID 6925390
Sold Date 09/07/21
Style French Provincial, Townhouse, Traditional
Bedrooms 1
Full Baths 1
Half Baths 1
Construction Status Resale
HOA Fees $290/mo
HOA Y/N Yes
Year Built 1968
Annual Tax Amount $363
Tax Year 2020
Lot Size 753 Sqft
Acres 0.0173
Property Sub-Type Condominium
Source FMLS API
Property Description
Don't miss this one of a kind town-home loft style unit with a half bath on the main level! Completely renovated with brand new kitchen countertops, backsplash, appliances, seating banquette, and durable flooring. The main floor showcases open concept living at it's finest with the kitchen leading you into the ever so charming beamed-ceiling living room that welcomes you out to a private patio. Upstairs you will find an oversized owner's suite with private fully renovated bathroom, laundry room, and large closet. This charming end unit will not last long!
Location
State GA
County Fulton
Area Cross Creek
Lake Name None
Rooms
Bedroom Description Oversized Master
Other Rooms None
Basement None
Dining Room Open Concept
Kitchen Cabinets White, Stone Counters, View to Family Room
Interior
Interior Features Beamed Ceilings
Heating Forced Air
Cooling Ceiling Fan(s), Central Air
Flooring Carpet, Ceramic Tile, Vinyl
Fireplaces Type None
Equipment None
Window Features None
Appliance Dishwasher, Disposal, Dryer, Electric Range, Electric Water Heater, Microwave, Refrigerator, Washer
Laundry Laundry Room, Upper Level
Exterior
Exterior Feature Courtyard, Garden, Private Front Entry, Private Rear Entry
Parking Features Parking Lot
Fence Back Yard, Fenced, Privacy, Wood
Pool None
Community Features Clubhouse, Fitness Center, Gated, Golf, Guest Suite, Homeowners Assoc, Near Schools, Near Shopping, Pool, Restaurant, Street Lights, Tennis Court(s)
Utilities Available Cable Available, Electricity Available, Phone Available, Sewer Available, Underground Utilities, Water Available
Waterfront Description None
View Y/N Yes
View Other
Roof Type Tar/Gravel
Street Surface Asphalt, Paved
Accessibility Accessible Entrance
Handicap Access Accessible Entrance
Porch Enclosed, Patio, Rear Porch
Building
Lot Description Corner Lot, Level, Private
Story Two
Sewer Public Sewer
Water Public
Architectural Style French Provincial, Townhouse, Traditional
Level or Stories Two
Structure Type Brick 4 Sides
Construction Status Resale
Schools
Elementary Schools Morris Brandon
Middle Schools Willis A. Sutton
High Schools North Atlanta
Others
HOA Fee Include Maintenance Structure, Maintenance Grounds, Reserve Fund, Sewer, Swim/Tennis, Termite, Trash, Water
Senior Community no
Restrictions false
Tax ID 17 018400060915
Ownership Condominium
Financing yes
Special Listing Condition None
Read Less
Want to know what your home might be worth? Contact us for a FREE valuation!

Our team is ready to help you sell your home for the highest possible price ASAP

Bought with Keller Williams Rlty, First Atlanta






