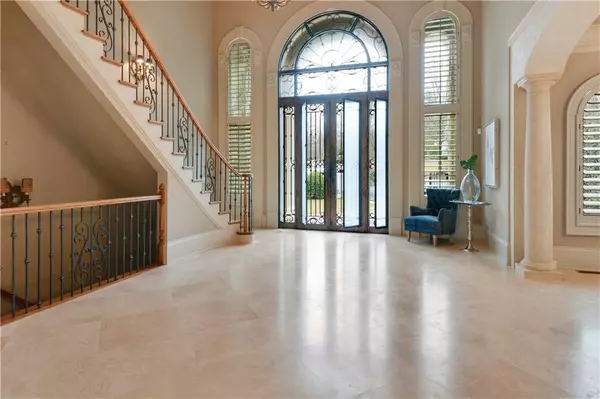$2,760,000
$2,895,000
4.7%For more information regarding the value of a property, please contact us for a free consultation.
4262 Regency CT NW Atlanta, GA 30327
7 Beds
8 Baths
14,000 SqFt
Key Details
Sold Price $2,760,000
Property Type Single Family Home
Sub Type Single Family Residence
Listing Status Sold
Purchase Type For Sale
Square Footage 14,000 sqft
Price per Sqft $197
Subdivision Regency Estates
MLS Listing ID 6839930
Sold Date 06/16/21
Style European
Bedrooms 7
Full Baths 7
Half Baths 2
Construction Status Resale
HOA Y/N No
Year Built 2006
Annual Tax Amount $25,470
Tax Year 2020
Lot Size 1.134 Acres
Acres 1.1342
Property Sub-Type Single Family Residence
Source First Multiple Listing Service
Property Description
Set on a private 1.1+/- acre cul-de-sac lot, this magnificent custom home establishes a new standard of luxury living. From the custom 16ft iron doors to the artful use of natural stone and intricate millwork, the interior spaces provide the perfect mix of elegant European style and comfortable everyday living. Ideally suited for entertaining on any scale, the open main level has an airy and inviting flow anchored by the exceptionally well-equipped kitchen featuring premium Dacor appliances, an oversized island, fireside keeping room and secondary catering kitchen. Private main level primary suite offers a large sitting area, luxuriously appointed bath, two walk-in closets and a study clad in judges paneling. Full in-law suite, 5 car garage. All oversized secondary bedrooms w/ en-suite baths, walk in closets. The expertly finished terrace level features every amenity expected in a home of this caliber including a media room, gym, gaming room, kitchenette and private guest suite. Outdoor living receives top priority with a veranda and covered patio complete with outdoor fireplace overlooking the ultra private, wooded backyard. Minutes to top area private schools, Jackson school district, top shopping/ restaurants.
Location
State GA
County Fulton
Area Regency Estates
Lake Name None
Rooms
Bedroom Description In-Law Floorplan,Master on Main,Oversized Master
Other Rooms None
Basement Daylight, Exterior Entry, Finished, Finished Bath, Full, Interior Entry
Main Level Bedrooms 1
Dining Room Butlers Pantry, Seats 12+
Kitchen Breakfast Bar, Cabinets Stain, Keeping Room, Kitchen Island, Pantry Walk-In, Second Kitchen, Stone Counters, View to Family Room
Interior
Interior Features Bookcases, Disappearing Attic Stairs, Double Vanity, Entrance Foyer 2 Story, High Ceilings 10 ft Main, Tray Ceiling(s), Walk-In Closet(s)
Heating Central, Forced Air, Zoned
Cooling Ceiling Fan(s), Central Air, Zoned
Flooring Ceramic Tile, Hardwood, Stone
Fireplaces Number 6
Fireplaces Type Basement, Family Room, Gas Log, Great Room, Keeping Room, Master Bedroom
Equipment Home Theater, Intercom, Irrigation Equipment
Window Features Insulated Windows
Appliance Dishwasher, Disposal, Double Oven, Gas Range, Microwave, Refrigerator
Laundry In Basement, Laundry Room, Mud Room, Upper Level
Exterior
Exterior Feature Courtyard, Private Yard
Parking Features Attached, Garage, Level Driveway
Garage Spaces 5.0
Fence Front Yard, Wrought Iron
Pool None
Community Features Near Schools, Near Shopping, Sidewalks, Street Lights
Utilities Available Other
Waterfront Description None
View Y/N Yes
View Other
Roof Type Composition
Street Surface Paved
Accessibility None
Handicap Access None
Porch Covered, Deck, Patio
Private Pool false
Building
Lot Description Back Yard, Cul-De-Sac, Landscaped, Level, Wooded
Story Three Or More
Foundation See Remarks
Sewer Public Sewer
Water Public
Architectural Style European
Level or Stories Three Or More
Structure Type Brick 4 Sides,Stone
Construction Status Resale
Schools
Elementary Schools Jackson - Atlanta
Middle Schools Willis A. Sutton
High Schools North Atlanta
Others
Senior Community no
Restrictions false
Tax ID 17 017900010214
Read Less
Want to know what your home might be worth? Contact us for a FREE valuation!

Our team is ready to help you sell your home for the highest possible price ASAP

Bought with Keller Williams Realty Cityside






